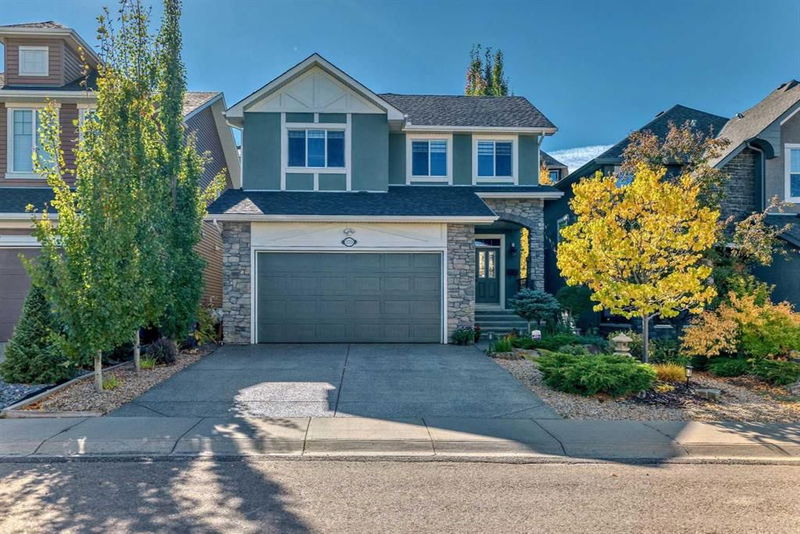Key Facts
- MLS® #: A2172847
- Property ID: SIRC2141955
- Property Type: Residential, Single Family Detached
- Living Space: 2,519 sq.ft.
- Year Built: 2011
- Bedrooms: 3+1
- Bathrooms: 3+1
- Parking Spaces: 4
- Listed By:
- Century 21 Bamber Realty LTD.
Property Description
Welcome to this stunning, one-owner gem that truly exudes pride of ownership! This immaculate 4-bedroom home offers an inviting layout with 9-foot ceilings, creating an airy and open atmosphere. The main floor features maple hardwood, a bright front office and an eye-catching staircase with wrought iron detailing. The heart of the home is the chef’s kitchen, showcasing a massive granite island, full-height maple cabinets, gas stove, and a convenient walk-through pantry that leads to the mudroom, which includes a sink. Relax in the cozy great room, complete with a beautifully tiled gas fireplace and mantle. Upstairs, you’ll find a vaulted bonus room with a versatile office space, 3 bedrooms, and 2 baths. The primary bedroom is a true retreat, accessed through double French doors, and boasts a luxurious 4-piece ensuite with a soaker tub, generous walk-in shower, and plenty of space to unwind. The finished basement expands your living area with a rec room, an additional bedroom, a 3-piece bath, and tons of storage. You'll also appreciate the thoughtful upgrades throughout the home, including custom window coverings, decorative headers, an aggregate driveway and sidewalk, stucco, water softener, and easy-care landscaping. This home is truly a blend of style, comfort, and convenience—ready for you to move in and enjoy! Situated just steps from a playground, this block offers a family-friendly environment with quiet streets, plenty of outdoor space, and a safe area for children to play and explore.
Rooms
- TypeLevelDimensionsFlooring
- FoyerMain5' 11" x 10' 11"Other
- Home officeMain11' x 9' 8"Other
- BathroomMain4' 11" x 4' 11"Other
- Mud RoomMain7' 3" x 8' 3"Other
- KitchenMain8' 3" x 11' 3.9"Other
- Living roomMain15' 6.9" x 16'Other
- Dining roomMain14' 9.6" x 12' 2"Other
- Bonus Room2nd floor15' 6.9" x 16' 9.6"Other
- Bedroom2nd floor13' x 11' 8"Other
- Bathroom2nd floor8' 8" x 7' 9.9"Other
- Bedroom2nd floor13' x 10' 5"Other
- Den2nd floor8' 3" x 6' 6.9"Other
- Primary bedroom2nd floor15' 9.6" x 16' 2"Other
- Ensuite Bathroom2nd floor13' 6.9" x 9' 5"Other
- BathroomBasement9' 8" x 5' 11"Other
- UtilityBasement11' 2" x 14' 6"Other
- Family roomBasement12' 9.9" x 21' 3.9"Other
- BedroomBasement14' 6.9" x 13' 2"Other
Listing Agents
Request More Information
Request More Information
Location
170 Crestmont Drive SW, Calgary, Alberta, T3B 0A1 Canada
Around this property
Information about the area within a 5-minute walk of this property.
Request Neighbourhood Information
Learn more about the neighbourhood and amenities around this home
Request NowPayment Calculator
- $
- %$
- %
- Principal and Interest 0
- Property Taxes 0
- Strata / Condo Fees 0

