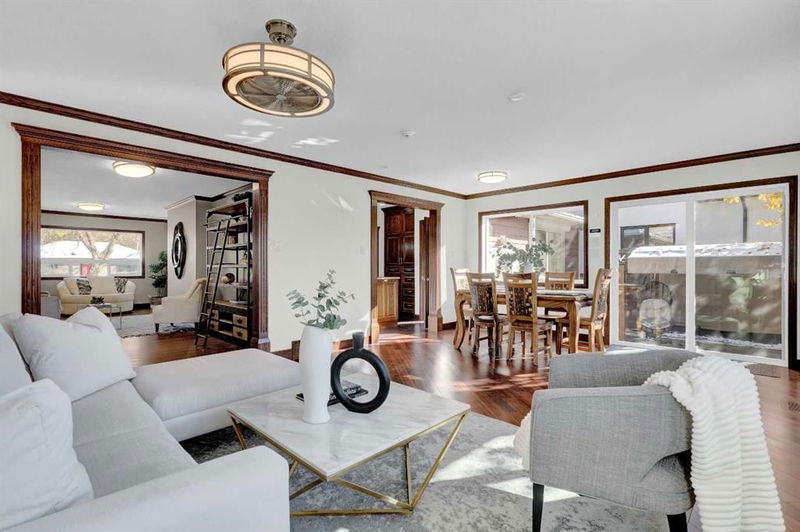Key Facts
- MLS® #: A2174941
- Property ID: SIRC2141930
- Property Type: Residential, Single Family Detached
- Living Space: 1,440 sq.ft.
- Year Built: 1953
- Bedrooms: 3+1
- Bathrooms: 2
- Parking Spaces: 2
- Listed By:
- CIR Realty
Property Description
This home is a great alternative to a "newly renovated" home. On one end of the spectrum you have a "lot value" home in the inner-city NW, on the other end you have a high-end brand new big-bungalow renovation, and somewhere in the middle you have this home. Could it be better described as a "resto-mod"? I would. An upgraded Bungalow in a beautiful nook of West Hillhurst. 1440 sqft of living space with 3 spacious bedrooms on the main floor. This home has tonnes of character. The Oak finish door and window frames, Original Hardwood in the main floor room, updated Bamboo flooring with Rosewood-warm dark finish in the family room, Kitchen has a claimed leather flooring and granite counter tops, strong Hardie Board/Composite siding exterior blends with a serene backyard pergola overlooking a quiet park/greenspace from a SW facing backyard. All bathrooms have floor heating. Sumac Road is in West Hillhurst, it is close to coveted locations like the Grasshopper Hill, Hounsfield Heights section of HH/Briar-Hill subdivision, etc. Sumac Road is treelined and is in the upper reaches of West Hillhurst and is thus further cocooned. This is a 50ft (49.94ft) Frontage lot with RCG zoning in inner-city NW, and so it will hold a high residual value when compared to many other homes. This home is a metaphor for classic old-school NW Calgary's charm with modern upgrades such as an in-garage EV charging capability.
Rooms
- TypeLevelDimensionsFlooring
- BathroomMain4' 9.9" x 7' 6.9"Other
- BedroomMain10' 11" x 8' 9.9"Other
- BedroomMain10' 11" x 11'Other
- BedroomMain12' x 11' 6"Other
- Dining roomMain14' 6.9" x 10' 2"Other
- Family roomMain14' 6.9" x 10' 11"Other
- KitchenMain12' 9.6" x 10' 6.9"Other
- Living roomMain27' 2" x 12'Other
- Ensuite BathroomBasement13' 5" x 10' 6.9"Other
- Primary bedroomBasement11' 9.9" x 11' 9.6"Other
- PlayroomBasement11' 9.9" x 26' 3"Other
- StorageBasement13' 9" x 9' 9"Other
- UtilityBasement13' 11" x 13' 3"Other
Listing Agents
Request More Information
Request More Information
Location
2231 Sumac Road NW, Calgary, Alberta, T2N 3V1 Canada
Around this property
Information about the area within a 5-minute walk of this property.
Request Neighbourhood Information
Learn more about the neighbourhood and amenities around this home
Request NowPayment Calculator
- $
- %$
- %
- Principal and Interest 0
- Property Taxes 0
- Strata / Condo Fees 0

