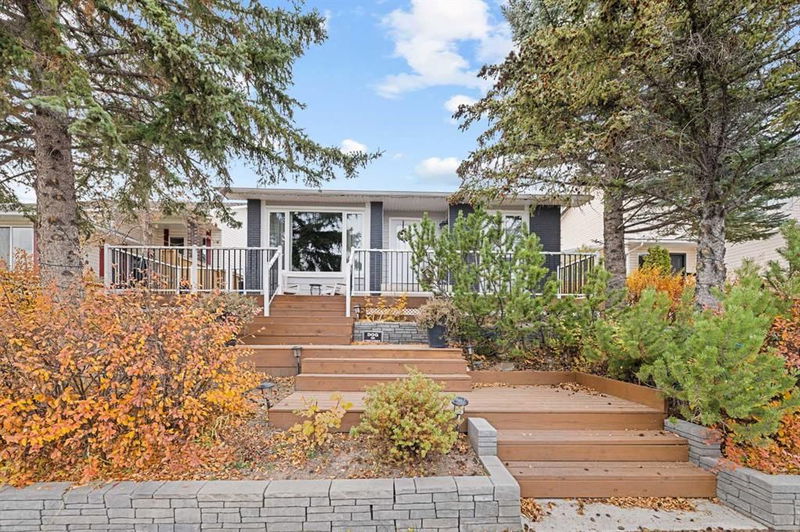Key Facts
- MLS® #: A2174360
- Property ID: SIRC2141925
- Property Type: Residential, Single Family Detached
- Living Space: 1,413.29 sq.ft.
- Year Built: 1979
- Bedrooms: 3+2
- Bathrooms: 3
- Parking Spaces: 2
- Listed By:
- eXp Realty
Property Description
Welcome to this detached Bungalow located in one of the best communities in Calgary, Woodbine! Nestled beneath the gentle embrace of trees, this charming home boasts a welcoming front porch that invites you to unwind, perfect for sipping morning coffee or enjoying evening conversations. As you step inside you are greeted by an airy living room with a high ceiling and oversized windows perfect for family gatherings. The home provides 3 great size bedrooms on the main floor. On the main floor, you will also find a versatile bonus room that adds an extra touch of charm and functionality to the home. Complete with a cozy wooden fireplace. The backyard is a true outdoor haven, featuring a large deck with plenty of room for outdoor furniture and a barbecue setup. Adjacent to the deck there is a double-car garage, while dedicated RV parking provides an easy solution for storing your recreational vehicle. The side of the house also boasts a lovely garden creating a serene escape for gardening. A 3-year-old roof has been added to the home with newer siding and a newer front porch redesign with a new fence! In the basement, you will find a third living space with an extra two bedrooms for family or guests. Each bedroom is well Lit and designed for relaxation The storage space is a standout feature, ensuring you have plenty of room to keep your belongings organized Additionally, the home is equipped with a water softener. This home has it all! Call your favourite realtor for your appointment booking!
Rooms
- TypeLevelDimensionsFlooring
- BathroomMain5' 2" x 9' 11"Other
- Ensuite BathroomMain5' x 8' 3"Other
- BedroomMain11' 9" x 12' 5"Other
- BedroomMain9' 9.6" x 10' 9.6"Other
- Dining roomMain8' 8" x 12' 2"Other
- Bonus RoomMain12' 2" x 15' 8"Other
- KitchenMain9' 9" x 17' 3.9"Other
- Living roomMain14' 11" x 12' 2"Other
- Primary bedroomMain12' 3.9" x 12' 6"Other
- BathroomBasement3' 11" x 9' 3.9"Other
- BedroomBasement9' 6" x 12' 8"Other
- BedroomBasement13' 11" x 11' 3"Other
- DenBasement9' 8" x 9' 3.9"Other
- Laundry roomBasement13' 2" x 12' 9"Other
- Family roomBasement25' 9" x 14' 11"Other
- UtilityBasement4' 2" x 9' 3.9"Other
Listing Agents
Request More Information
Request More Information
Location
280 Woodbine Boulevard SW, Calgary, Alberta, T2W 4K7 Canada
Around this property
Information about the area within a 5-minute walk of this property.
Request Neighbourhood Information
Learn more about the neighbourhood and amenities around this home
Request NowPayment Calculator
- $
- %$
- %
- Principal and Interest 0
- Property Taxes 0
- Strata / Condo Fees 0

