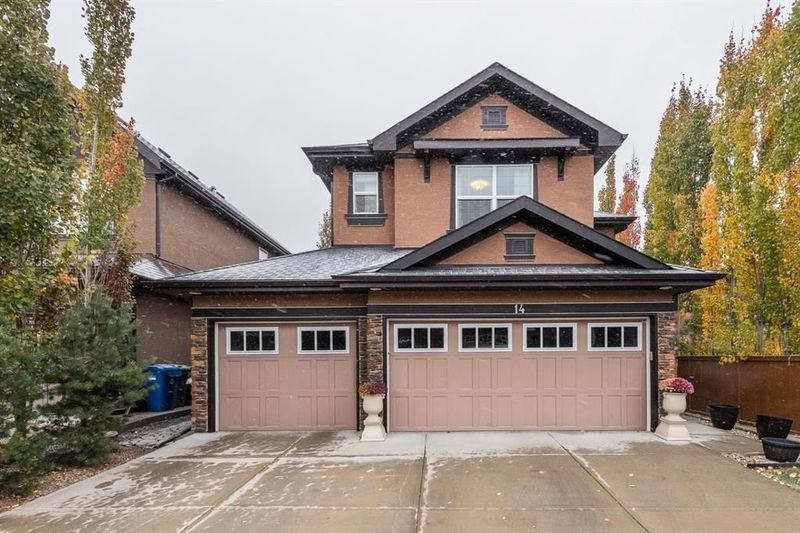Key Facts
- MLS® #: A2174596
- Property ID: SIRC2141875
- Property Type: Residential, Single Family Detached
- Living Space: 2,754 sq.ft.
- Year Built: 2012
- Bedrooms: 3+2
- Bathrooms: 3+1
- Parking Spaces: 6
- Listed By:
- RE/MAX Real Estate (Central)
Property Description
Welcome to your stunning, expansive residence boasting over 3,500 square feet of luxurious living space, complete with a triple attached garage featuring convenient gas heating for chilly Calgary mornings. Nestled in the highly sought-after neighborhood of Aspen Woods, this exquisite home is designed for both relaxation and entertainment.
As you step inside, you'll be captivated by the abundance of natural light that fills the home, thanks to the morning sun pouring into the back and the evening sun warming the front yard. With four spacious bedrooms, each with walk-in closets, and 3.5 beautifully appointed bathrooms, this home offers ample space for the entire family. The generously sized bonus room is perfect for movie nights, game days, or just unwinding after a long day.
The open-concept design on the main floor features soaring 9-foot ceilings, seamlessly connecting the stylish kitchen, dining area, and inviting living room. Gourmet chefs will love the kitchen, equipped with rich dark-stained cabinetry, sleek stainless steel appliances, and a gas cooktop. Elegant Brazilian tiger hardwood flooring accentuates the space, creating a warm and inviting atmosphere. A convenient walkthrough pantry connects the kitchen to the garage – perfect for easy unloading of groceries! Venture downstairs to the fully finished basement, where you'll find even more potential – a fourth bedroom, a versatile den or office, a full bathroom, and a spacious family room ready for your personal touch.
Positioned on Calgary’s upscale west side, this home is surrounded by top-tier private schools, shopping, dining, and an array of amenities. You’re just 20 minutes from downtown, 30 minutes from the airport, and have quick access to the new ring road, leading you to the stunning mountains just beyond the city. Enjoy nearby walking paths, and take advantage of prestigious private schools in the area, including Webber Academy, Calgary Academy, Rundle College, and Calgary French School. Indulge in luxury just minutes away at the Aspen Landing Shopping Center and the West Side Recreation Center. For commuters, light rail transit provides a quick route to the downtown core. This home is packed with more than just beauty. Experience peace of mind with features including Delta touch faucets, a Radon mitigating system, a central air purifier, central AC, a state-of-the-art furnace with zone heating, a tankless water heater, and an electric water heater backup. Laundry room is conveniently located on the upper floor and has noise isolation. Don’t miss out on the opportunity to embrace a lifestyle of luxury, convenience, and comfort in Aspen Woods. Book your private showing today – your dream home awaits!
Rooms
- TypeLevelDimensionsFlooring
- BathroomMain5' 5" x 4' 9"Other
- Home officeMain7' x 9' 6"Other
- Living roomMain17' 8" x 17' 2"Other
- Kitchen With Eating AreaMain13' 8" x 15' 5"Other
- Dining roomMain17' 5" x 12'Other
- Bedroom2nd floor14' 5" x 10' 11"Other
- Den2nd floor5' 3" x 5' 3.9"Other
- Bathroom2nd floor8' 11" x 4' 11"Other
- Bedroom2nd floor13' 5" x 10' 8"Other
- Bonus Room2nd floor15' x 14' 8"Other
- Primary bedroom2nd floor13' 11" x 17'Other
- Ensuite Bathroom2nd floor15' 11" x 11' 11"Other
- BedroomBasement12' 3.9" x 9' 9"Other
- BedroomBasement11' 6.9" x 10' 2"Other
- BathroomBasement4' 11" x 9' 3"Other
- Family roomBasement26' 9" x 16' 3"Other
Listing Agents
Request More Information
Request More Information
Location
14 Aspen Acres Link SW, Calgary, Alberta, T3H 0W6 Canada
Around this property
Information about the area within a 5-minute walk of this property.
Request Neighbourhood Information
Learn more about the neighbourhood and amenities around this home
Request NowPayment Calculator
- $
- %$
- %
- Principal and Interest 0
- Property Taxes 0
- Strata / Condo Fees 0

