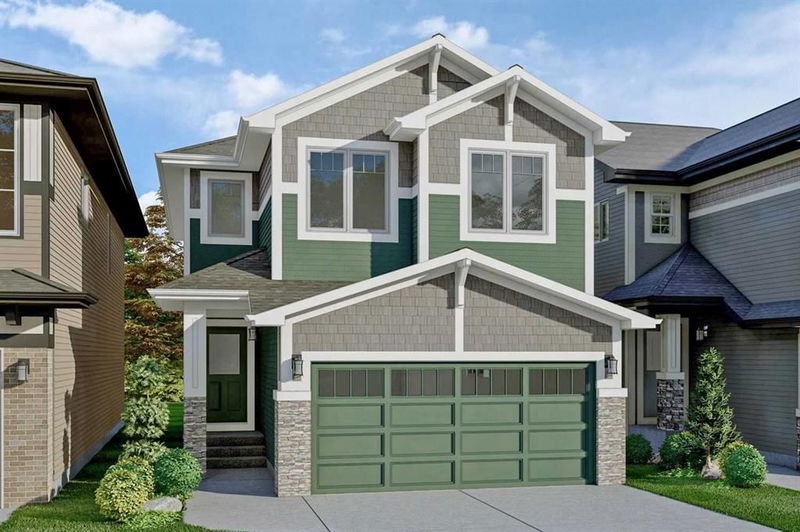Key Facts
- MLS® #: A2173984
- Property ID: SIRC2140202
- Property Type: Residential, Single Family Detached
- Living Space: 2,241 sq.ft.
- Year Built: 2025
- Bedrooms: 4
- Bathrooms: 2+1
- Parking Spaces: 4
- Listed By:
- CIR Realty
Property Description
The Collingwood - one of Excel Homes most popular plans - a brand new home TO BE BUILT by Excel Homes. This is the perfect opportunity to choose all your own upgrades, options & the ability to customize your floor plans - this home will be ready for possession 9 months from the time a firm offer is written! Located in the up and coming community of HOMESTEAD, close to the 80th Ave transit bridge, easily accessible off Stoney Trail or 80th Ave NE. The community offers a 3 acre community Assoc site, home to 2 future school sites, & Homestead Landing opening early 2025; walking paths, wetlands & more! Minutes to the Genesis Centre, established shopping centers, Tim Hortons & amenities. This home is Certified Built Green w/all the cost saving features that makes EXCEL HOMES such a wise choice - including solar conduit making this home solar ready! Offering a south facing backyard, this sprawling plan offers 2241 sf with a floor plan that makes it the perfect family home! Price will include a FULLY DEVELOPED, 2 BEDROOM, LEGAL SUITE (with city permits and approvals), WITH SEPERATE SIDE ENTRY. A large foyer leads to the family sized kitchen w/an optional spice kitchen or butler's pantry - and great sized dining nook & great room. Their is a main floor flex room w/an option to make this a main floor bedroom (bringing this to a FIVE BEDROOM Home). SEVEN BEDROOMS if you include the basement suite!! Upstairs, you'll find FOUR great sized bedrooms; primary bedroom offers large walk in closet & private ensuite! Central bonus room separates the bedrooms for privacy. Your laundry room & 4 pce main bathroom complete this level. 9' knockdown ceilings, Luxury vinyl plank flooring, quartz countertops, 50 gal Hot water tank & 3 pce bathroom rough in are standard. Other options incl ceiling vaults, side entry to basement stairwell & of course, optional basement development with the option for 1 or 2 bedrooms, offering even more space for family or guests! Building your new home couldn't be easier or more flexible. Come in and design your dream home today!
Rooms
- TypeLevelDimensionsFlooring
- KitchenMain8' 9" x 13' 3"Other
- NookMain9' 11" x 12' 2"Other
- Great RoomMain12' 8" x 12' 8"Other
- PantryMain8' 9.6" x 6' 3"Other
- Flex RoomMain8' 8" x 11' 6"Other
- Primary bedroom2nd floor12' 9.9" x 12' 9.6"Other
- Ensuite Bathroom2nd floor10' 6.9" x 9' 6.9"Other
- Walk-In Closet2nd floor6' 9.9" x 7' 9.6"Other
- Bedroom2nd floor8' 9.9" x 10' 2"Other
- Bedroom2nd floor8' 8" x 11' 6"Other
- Bedroom2nd floor9' 3.9" x 11' 3.9"Other
- Bonus Room2nd floor12' 9.6" x 12' 9.9"Other
- BathroomMain5' 3" x 5' 5"Other
- Bathroom2nd floor6' 9.6" x 11' 11"Other
Listing Agents
Request More Information
Request More Information
Location
13 Homestead View NE, Calgary, Alberta, T3J 5R9 Canada
Around this property
Information about the area within a 5-minute walk of this property.
Request Neighbourhood Information
Learn more about the neighbourhood and amenities around this home
Request NowPayment Calculator
- $
- %$
- %
- Principal and Interest $3,979 /mo
- Property Taxes n/a
- Strata / Condo Fees n/a

