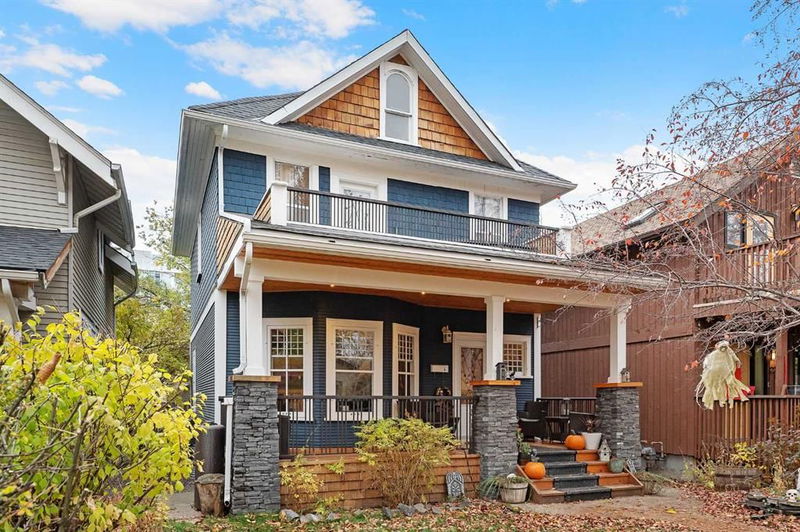Key Facts
- MLS® #: A2174645
- Property ID: SIRC2140192
- Property Type: Residential, Single Family Detached
- Living Space: 1,527.56 sq.ft.
- Year Built: 1913
- Bedrooms: 3
- Bathrooms: 2
- Parking Spaces: 1
- Listed By:
- RE/MAX Real Estate (Central)
Property Description
Nestled on a picturesque tree-lined street in the heart of historic Hillhurst, this lovely, renovated century-old 3 bedroom 2.5 story residence offers over 2000 sq ft of developed living space and exudes a timeless charm and character. Step inside and be greeted by the warm embrace of refinished red oak hardwood flooring, pocket doors, beautiful woodwork and high ceilings which showcase the living room with bay window and dining room illuminated by an elegant chandelier. The kitchen has been tastefully updated with quartz counter tops, plenty of storage space and stainless-steel appliances (including a new dishwasher). A cozy breakfast nook overlooking the back yard is a perfect spot to enjoy morning coffee or tea. The second level also features refinished hardwood floors, 3 bedrooms and an updated 4-piece bath. The primary bedroom enjoys access to a private west facing balcony as does one of the other 2 bedrooms. A spacious loft provides additional space for a bedroom, office or studio space. Basement development includes a large family/media room, 3-piece bath and laundry room with new washer and dryer. Other notable features include central air conditioning, beautifully updated west facing front porch with lighting and recently refinished back deck, perfect for barbequing and outside dining. Also enjoy the front and back balconies, back yard and raised garden boxes surrounded by majestic mature trees. Parking is a breeze with an updated double detached garage. The location is truly a gem, situated within a highly sought-after school district, and just steps away from trendy Kensington shops and restaurants, walking distance to Riley Park, the LRT, Bow River pathways, and downtown. Additionally, SAIT, the U of C, Foothills Hospital, and Children's Hospital are all just a short drive away.
Rooms
- TypeLevelDimensionsFlooring
- KitchenMain9' 9" x 13' 3"Other
- Dining roomMain10' 9.9" x 14' 9"Other
- Breakfast NookMain7' x 8' 2"Other
- Living roomMain13' 9" x 13' 11"Other
- Loft3rd floor11' 2" x 15'Other
- Family roomBasement8' 9" x 19' 2"Other
- Laundry roomBasement5' 9" x 5' 9.9"Other
- UtilityBasement8' 9.9" x 10' 2"Other
- Primary bedroomUpper10' 3.9" x 17' 9.9"Other
- BedroomUpper9' 8" x 10' 9.9"Other
- BedroomUpper9' 8" x 9' 9"Other
- BathroomBasement0' x 0'Other
- BathroomOther0' x 0'Other
Listing Agents
Request More Information
Request More Information
Location
226 10a Street NW, Calgary, Alberta, T2N 1W6 Canada
Around this property
Information about the area within a 5-minute walk of this property.
Request Neighbourhood Information
Learn more about the neighbourhood and amenities around this home
Request NowPayment Calculator
- $
- %$
- %
- Principal and Interest 0
- Property Taxes 0
- Strata / Condo Fees 0

