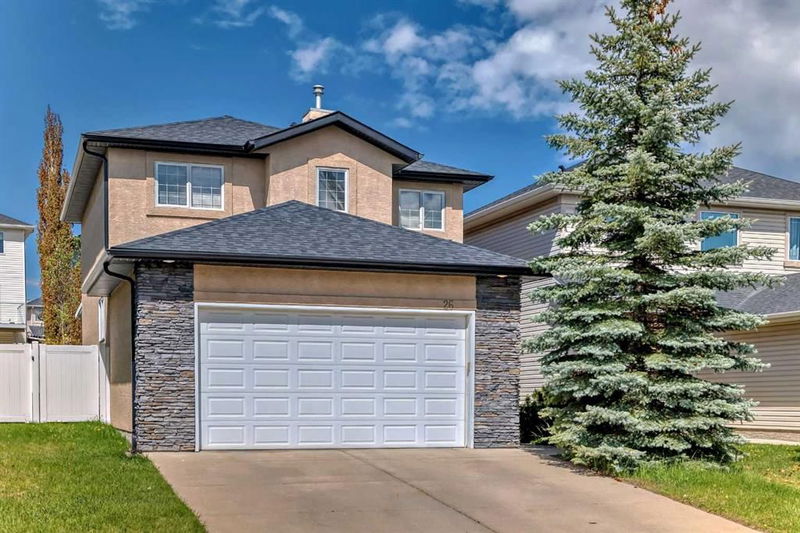Key Facts
- MLS® #: A2174781
- Property ID: SIRC2140179
- Property Type: Residential, Single Family Detached
- Living Space: 1,902.50 sq.ft.
- Year Built: 1999
- Bedrooms: 3
- Bathrooms: 3+1
- Parking Spaces: 2
- Listed By:
- First Place Realty
Property Description
Experience the Luxury Living Available in Calgary’s Exclusive Northwest Lake Community at Arbour Lake! Supporting Summer Activities Like Fishing, Paddle Boating, and Sandy Beaches, as Well as Year-Round Events and Scenic Walking and Biking Paths, Arbour Lake Is a Highly Sought-After Neighborhood. This Charming Arbour Butte Home Features a Vinyl Fenced Backyard With Front and Rear Alley Access Gates. Upgrades Include Iko ‘Cambridge’ Laminate Shingles and Eavestroughs I. The Spacious Attached Garage Is Fully Insulated, Drywalled, and Painted, With Storage Shelves and a Coded Exterior Door Opener. The open and spacious Main Floor Includes a Convenient Laundry/Mudroom With a Large Window, Built-in Sink, and Access to the Garage. A Formal Dining Area or Flex Room Adds Sophistication to the Entrance, While the Open Living/Kitchen Area With a Bright Eating Nook Floods Natural Light Into the Loft Above. The Kitchen Is Equipped With a Toe Kick Vacuum for Easy Cleaning, Connected to a Rough-in Vacuum System. Upstairs, You’ll Find a Huge Loft in Addition to Three Very Spacious Bedrooms With the Primary Bedroom Accommodating a Full Ensuite Bathroom With a Shower and Jetted Tub, and an Additional Full-4 piece bathroom. The Lower Level Features an Office and Another Full Bathroom, Offering Potential for Future Development. Step Outside Onto the Covered Deck Overlooking the Charming Playhouse-Style Storage Shed and Decorative Wishing Well Planter. Enjoy Relaxing Summer Evenings on This Inviting Deck – A Perfect Home and Community for Year-Round Living .
Rooms
- TypeLevelDimensionsFlooring
- FoyerMain9' 9" x 5' 9.6"Other
- Living roomMain11' x 11' 9"Other
- Family roomMain14' 6.9" x 13' 3"Other
- Dining roomMain12' x 6' 2"Other
- KitchenMain12' 5" x 11' 3"Other
- PantryMain3' 11" x 3' 11"Other
- Laundry roomMain8' 6" x 7' 9.9"Other
- BathroomMain4' 9" x 4' 9"Other
- Primary bedroomUpper12' 5" x 14' 9.9"Other
- BedroomUpper11' 3" x 12' 3.9"Other
- BedroomUpper10' 2" x 10' 6.9"Other
- Bonus RoomUpper11' 3" x 12' 3.9"Other
- Ensuite BathroomUpper11' 11" x 8' 2"Other
- BathroomUpper7' 9.9" x 7' 8"Other
- UtilityBasement7' 9.9" x 10' 8"Other
- BathroomBasement8' 6.9" x 7' 11"Other
- DenBasement7' 8" x 12' 9.9"Other
Listing Agents
Request More Information
Request More Information
Location
26 Arbour Butte Road NW, Calgary, Alberta, T3G4L7 Canada
Around this property
Information about the area within a 5-minute walk of this property.
Request Neighbourhood Information
Learn more about the neighbourhood and amenities around this home
Request NowPayment Calculator
- $
- %$
- %
- Principal and Interest 0
- Property Taxes 0
- Strata / Condo Fees 0

