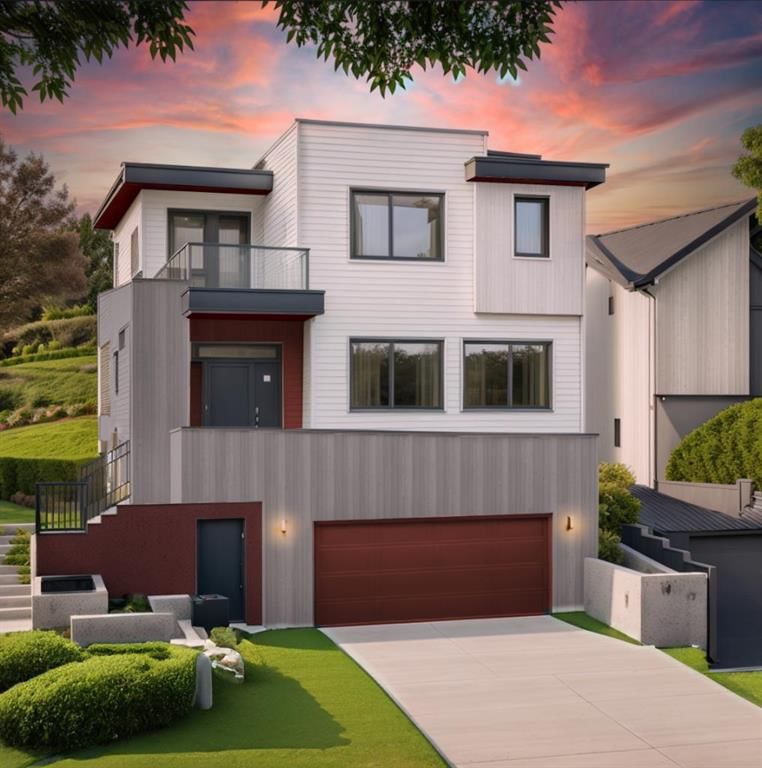Key Facts
- MLS® #: A2174250
- Property ID: SIRC2138659
- Property Type: Residential, Single Family Detached
- Living Space: 2,681 sq.ft.
- Year Built: 2025
- Bedrooms: 4+1
- Bathrooms: 3+1
- Parking Spaces: 4
- Listed By:
- Real Broker
Property Description
Discover your dream home in this exceptional, brand-new custom build situated on a prime corner lot in the picturesque Bridgeland area. Perched on the hillside, this unique property offers sweeping views, surrounded by greenspace and steps away from the community garden, soccer fields, walking distance to Tom Campbell Park, the Telus Spark Science Centre and Calgary Zoo.
As you approach, you’ll be captivated by the thoughtfully designed exterior, showcasing architectural and engineering excellence that sets this home apart from other new construction homes. Step inside to find soaring 10’ ceilings and engineered hardwood floors that flow seamlessly throughout the main level. The spacious foyer leads to a versatile flex room, ideal for a home office or an additional bedroom, complete with a generous walk-in closet.
The living room features expansive windows that allow the space to fill with natural light, highlighted by a stunning marble feature wall and fireplace that elegantly divides the room from the kitchen and dining areas. The chef’s kitchen is a true masterpiece, boasting gorgeous quartz countertops, an abundance of custom cabinetry, and a large island equipped with a mini-fridge and microwave. Top-of-the-line Bosch appliances and a gas range elevate your cooking experience, while a large pantry and a custom wine room with a glass door offer added convenience and sophistication. The kitchen flows effortlessly into the dining room, creating the perfect setting for entertaining family and friends.
On the upper level, you'll find the primary suite with a private balcony, a luxurious retreat featuring a dream walk-in closet and a spa-like ensuite bathroom with high-end finishes, including heated luxury tile flooring, dual vanities, a stand alone soaker tub, and a spacious shower. Two additional bedrooms are thoughtfully separated by a Jack and Jill bathroom, making this level both functional and family friendly. The laundry room completes the upper level.
The lower-level impresses with more 10’ ceilings and includes an additional bedroom, a three-piece bathroom, and a flexible space complete with a wet bar—perfect for a nanny suite or guest accommodation with its own private entrance. Convenient access to the double attached garage and the workshop area from the lower level.
This custom home with over 3500 sq ft developed space is truly one-of-a-kind, offering unparalleled craftsmanship and design. Don't miss your chance to make it yours! Schedule a viewing today to be the first owner of this residence and experience the lifestyle that awaits you in Calgary’s sought after inner city. (Completion February 2025)
Rooms
- TypeLevelDimensionsFlooring
- Bedroom2nd floor12' 6" x 10' 2"Other
- Bedroom2nd floor10' 3.9" x 10'Other
- Primary bedroom2nd floor17' 3.9" x 12' 9"Other
- Ensuite Bathroom2nd floor12' 2" x 18'Other
- Bathroom2nd floor6' 11" x 13'Other
- Walk-In Closet2nd floor9' 2" x 10' 3.9"Other
- BedroomBasement11' x 13'Other
- BathroomBasement6' x 11'Other
- BedroomMain10' 9" x 14'Other
- BathroomMain5' 6.9" x 10' 6"Other
Listing Agents
Request More Information
Request More Information
Location
501 13a Street NE, Calgary, Alberta, T2E 4S4 Canada
Around this property
Information about the area within a 5-minute walk of this property.
Request Neighbourhood Information
Learn more about the neighbourhood and amenities around this home
Request NowPayment Calculator
- $
- %$
- %
- Principal and Interest 0
- Property Taxes 0
- Strata / Condo Fees 0

