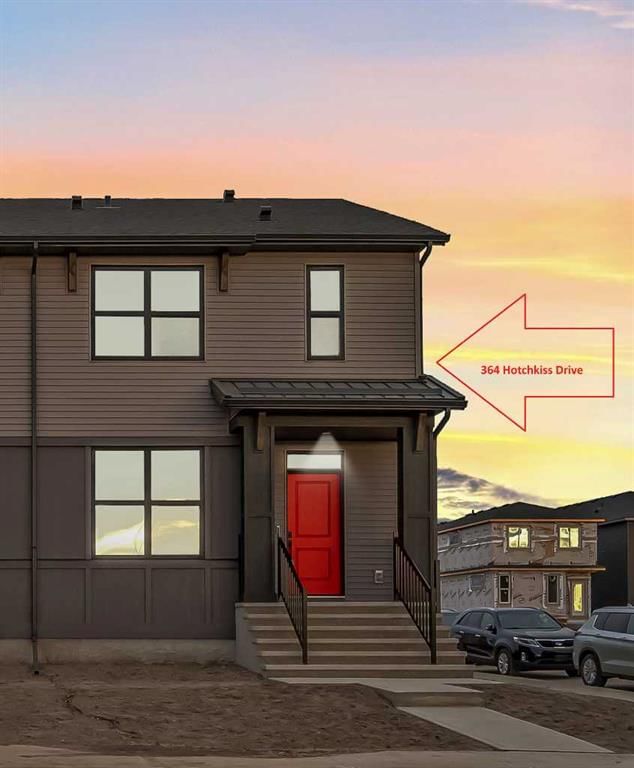Key Facts
- MLS® #: A2174408
- Property ID: SIRC2138657
- Property Type: Residential, Other
- Living Space: 1,265.13 sq.ft.
- Year Built: 2024
- Bedrooms: 3
- Bathrooms: 2+1
- Parking Spaces: 2
- Listed By:
- CIR Realty
Property Description
Discover your dream starter home in the vibrant and community of Hotchkiss! This brand-new laned - half duplex offers affordability without compromising on style and comfort. With 3 spacious bedrooms , 2.5 baths , and high ceilings , this home provides an open and airy feel. With upgraded electrical fixtures and faucets, this home defines luxury with affordability. Situated on a desirable corner lot , it also includes an inbuilt sprinkler system for added safety. Large windows give optimum sunlight adn warmth throughout the day! Enjoy great access to Stoney Trail , making commutes easy, and experience why Hotchkiss is a great place to live for families. Don’t miss out—book your showing today!
Rooms
- TypeLevelDimensionsFlooring
- BathroomMain5' 6" x 5' 3.9"Other
- Dining roomMain9' 5" x 14' 8"Other
- KitchenMain11' 9" x 12' 9.6"Other
- Living roomMain9' 9" x 12' 11"Other
- BathroomUpper7' 9.9" x 4' 11"Other
- Ensuite BathroomUpper4' 11" x 7' 9.9"Other
- BedroomUpper11' 3.9" x 9' 3"Other
- BedroomUpper11' 3.9" x 9' 3.9"Other
- Primary bedroomUpper12' x 10' 11"Other
- Walk-In ClosetUpper4' 8" x 4' 6.9"Other
Listing Agents
Request More Information
Request More Information
Location
364 Hotchkiss Drive SE, Calgary, Alberta, T3S0J9 Canada
Around this property
Information about the area within a 5-minute walk of this property.
Request Neighbourhood Information
Learn more about the neighbourhood and amenities around this home
Request NowPayment Calculator
- $
- %$
- %
- Principal and Interest 0
- Property Taxes 0
- Strata / Condo Fees 0

