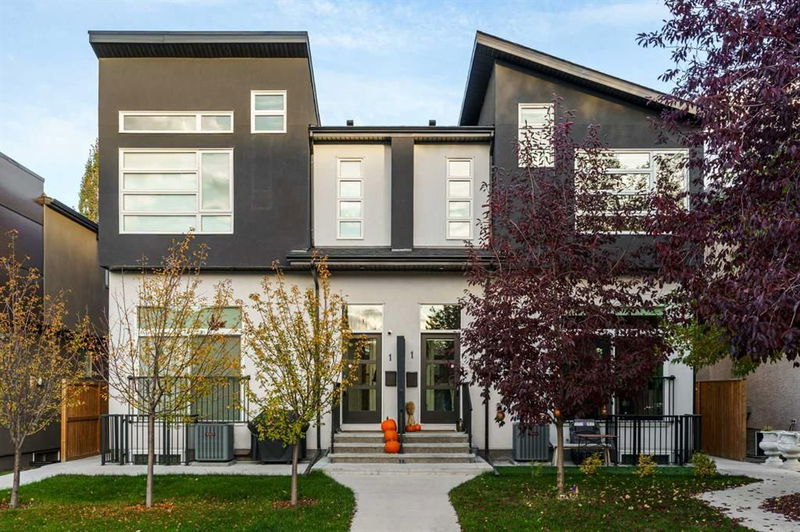Key Facts
- MLS® #: A2174322
- Property ID: SIRC2138636
- Property Type: Residential, Condo
- Living Space: 1,390.09 sq.ft.
- Year Built: 2020
- Bedrooms: 2+1
- Bathrooms: 3+1
- Parking Spaces: 1
- Listed By:
- Real Estate Professionals Inc.
Property Description
Welcome to this beautiful townhouse in the highly desirable community of Richmond, let come to experience the living in a perfectly blend of Luxuries, top qualities and the conveniences of Inner city. The meticulous designs and premium built qualities are evident throughout the house with numerous professional finished selections, built-ins and thoughtful upgrades. This lovely townhouse has been impeccably maintained and in practically NEW condition. The main floor opens up with HIGH ceiling throughout and brighten up with natural light from BIG windows. The foyer adjoining the cozy living room with slimline marble front GAS Fireplace and beautiful Wide plank engineered hard wood, transitioning to the family dinning room with large window and the DREAM chef's Kitchen with gigantic Quartz countertop Island, all premium Stainless Steel Appliances with beautiful white ceramic backflash and premium wood cabinets stretching from floor to ceiling. A 2-piece bathroom completes the main floor. The meticulously inspired designs translate into the upper Primary bedroom with a 5-piece ensuite with HEATED floor, double vanities, free standing tub and shower room with rainfall showerhead. A spacious, bright second bedroom with a 4-piece ensuite and the laundry room complete the upper level. The finished basement with HIGH ceiling comprise a Huge rec-room with a Wet Bar, a large bedroom, a full 4-piece Bathroom, the Storage and Utility room. The back yard offers a concrete Patio with BBQ gas line , a small Garden/Flower bed and a shared double detached garage opening into the Paved back lane.
Rooms
- TypeLevelDimensionsFlooring
- Living roomMain20' 9" x 13' 9"Other
- Dining roomMain10' 5" x 13' 6.9"Other
- KitchenMain9' 2" x 15' 9.6"Other
- BathroomMain4' 11" x 5' 9"Other
- Primary bedroom2nd floor11' 11" x 13' 5"Other
- Bedroom2nd floor11' x 14' 9.9"Other
- Ensuite Bathroom2nd floor8' x 12' 6"Other
- Ensuite Bathroom2nd floor4' 11" x 8' 6.9"Other
- Laundry room2nd floor5' 9.9" x 8'Other
- Walk-In Closet2nd floor6' 3.9" x 11' 8"Other
- BedroomBasement10' 11" x 13' 9.9"Other
- PlayroomBasement10' 8" x 22'Other
- BathroomBasement4' 9.9" x 7' 6"Other
- OtherBasement4' 11" x 5' 2"Other
- UtilityBasement8' 3" x 9' 3.9"Other
- Walk-In ClosetBasement4' 11" x 10' 11"Other
Listing Agents
Request More Information
Request More Information
Location
2412 24a Street SW #2, Calgary, Alberta, T3E 1V9 Canada
Around this property
Information about the area within a 5-minute walk of this property.
Request Neighbourhood Information
Learn more about the neighbourhood and amenities around this home
Request NowPayment Calculator
- $
- %$
- %
- Principal and Interest 0
- Property Taxes 0
- Strata / Condo Fees 0

