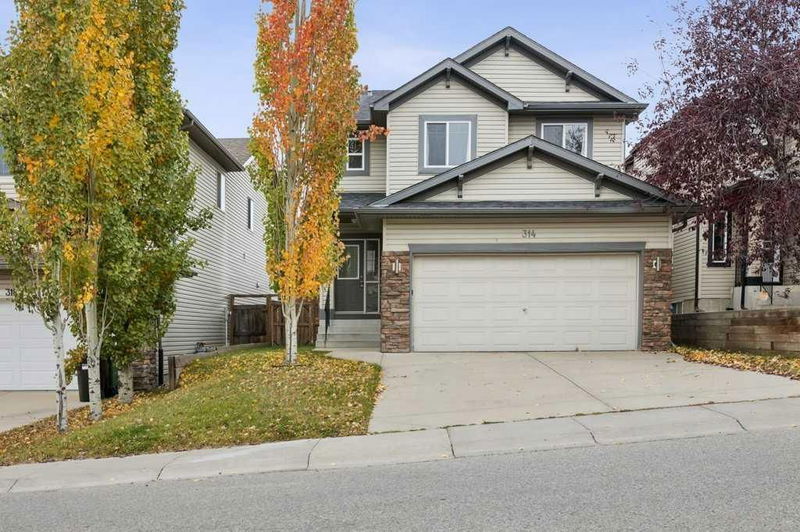Key Facts
- MLS® #: A2174098
- Property ID: SIRC2137068
- Property Type: Residential, Single Family Detached
- Living Space: 2,177.06 sq.ft.
- Year Built: 2005
- Bedrooms: 4
- Bathrooms: 4+1
- Parking Spaces: 4
- Listed By:
- Optimum Realty Group
Property Description
Looking for that fantastic new home well look no further. This lovingly renovated family home located in desirable Rocky Ridge offers lots of space with a fantastic back yard. The main level has been completely renovated with an open floor plan, vinyl plank floor and a completely new kitchen. The white kitchen has granite counters, a large island and corner pantry. The kitchen is open onto the family room with a gas fireplace. There is a formal dining room or Flex room with a picture frame opening to the family room and built ins. The upper level has 4 bedrooms including 2 primary bedrooms (One with beautiful mountain views!) both with full ensuite bathrooms! There are 2 more good sized bedrooms up plus a third full bathroom and the laundry room is also conveniently located on the upper level. The fully developed basement has a large gym room with a glass wall or could be used as an office. huge recreation room and a beautiful 3-piece bathroom. The balance of the basement is storage space and the mechanical room. There is a sunny decking area above the swim spa that allows easy access to the pool. The low maintenance backyard has turf and a large concrete patio. Call Today to view!
Rooms
- TypeLevelDimensionsFlooring
- KitchenMain10' 11" x 23' 3"Other
- Living roomMain14' x 16' 6"Other
- Dining roomMain9' 11" x 13' 6"Other
- Primary bedroomUpper14' x 16' 11"Other
- Ensuite BathroomUpper9' 3.9" x 10' 6"Other
- BedroomUpper12' 11" x 12' 11"Other
- Ensuite BathroomUpper7' 5" x 8' 6"Other
- BedroomUpper10' 5" x 11' 6.9"Other
- BedroomUpper10' 6" x 11' 6.9"Other
- Exercise RoomLower11' 9" x 16' 2"Other
- PlayroomLower18' 3.9" x 24'Other
Listing Agents
Request More Information
Request More Information
Location
314 Rockyspring Circle NW, Calgary, Alberta, T3G 6A2 Canada
Around this property
Information about the area within a 5-minute walk of this property.
Request Neighbourhood Information
Learn more about the neighbourhood and amenities around this home
Request NowPayment Calculator
- $
- %$
- %
- Principal and Interest 0
- Property Taxes 0
- Strata / Condo Fees 0

