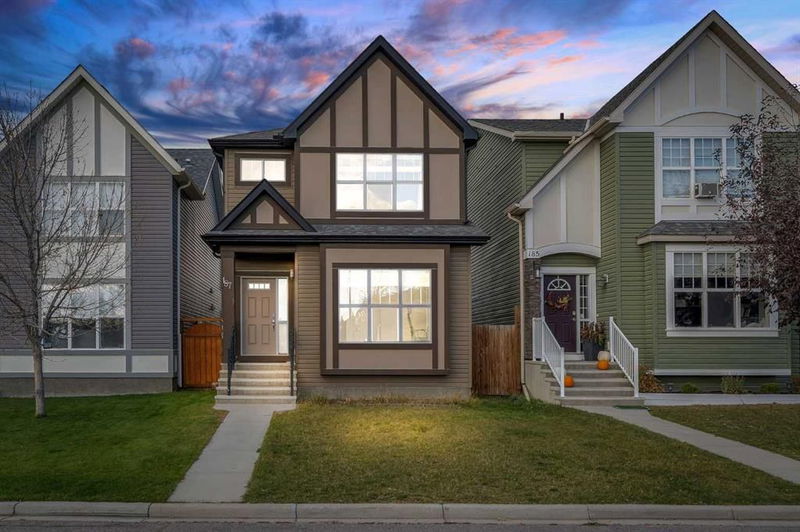Key Facts
- MLS® #: A2174111
- Property ID: SIRC2137016
- Property Type: Residential, Single Family Detached
- Living Space: 1,548.13 sq.ft.
- Year Built: 2011
- Bedrooms: 3+1
- Bathrooms: 3+1
- Parking Spaces: 2
- Listed By:
- Coldwell Banker YAD Realty
Property Description
Welcome to this Stunning 4 Bedrooms, 3 1/2 Bath, Finished Basement, Central Air conditioned, 2 car Garage (2278 sq ft of total living space) detached house, Nestled on a quiet street and Friendly Neighbourhood of Evanston NW Calgary. This Gorgeous Property sits right across the PLAYGROUND and LARGE PLAY FIELD. Gorgeous MAPLE HARDWOOD and Ceramic Tiles throughout the main floor. Large Main Floor DEN with South facing Window is perfect for Work From Home. Upon entering you're greeted by an open to above entrance with an elegant chandelier, right beside you'll find a Den area which can be used as a home office area or kids play area. Upgraded Stainless Steel Appliances, Glass Tile Backsplash and Granite Counter-Tops give boost to this Open-Concept Kitchen. Corner Pantry with auto-light, Raised Breakfast Bar and Undermount Sink are more great features. CORNER GAS FIREPLACE is perfectly located in the Living Room with Large Bright Window plus Generous size Dining area. Separate MUD-ROOM off the rear of the Home leads to Pre-Treated Deck with Aluminum Railings & leads you to the backyard of the house & a 2 Car Garage. While going upstairs you will find Spindle Railing on the Stairs. Spacious Master Bedroom with Walk-in CLOSET and Full 4-Piece ENSUITE. Two additional Bedrooms up with a full 4 piece Bathroom. DOUBLE DETACHED GARAGE for our winters and CENTRAL AIR CONDITIONING FOR OUR SUMMERS. Lots of street Parking at Front. You can watch your Kids play in the Large Playfield directly across the street while you work from home. Professionally finished Basement is perfect for Movie Nights and Kids play zone. Basement also comes with 4th Bedroom and a Full 4 Piece Bathroom ideal for Guests. Basement includes Front Load Washer and Dryer and Mechanical room. Very Well Maintained Home, just minutes away from Schools, Park, Plaza, 5-7 Minutes access to Stoney trail, 15-20 Minutes to Calgary International Airport, 25 Minutes to Calgary Downtown. This is a one of the kind very well maintained house in the street. Book your showings today!!
Rooms
- TypeLevelDimensionsFlooring
- BathroomMain5' 6" x 4' 11"Other
- Dining roomMain12' x 5' 11"Other
- KitchenMain14' x 12' 11"Other
- Living roomMain14' 8" x 13'Other
- Home officeMain7' x 12' 9"Other
- BathroomUpper4' 11" x 9' 5"Other
- Ensuite BathroomUpper11' 9" x 5' 8"Other
- BedroomUpper9' 9.6" x 13'Other
- BedroomUpper10' 6" x 9' 6"Other
- Primary bedroomUpper16' 9.9" x 12' 11"Other
- BathroomBasement7' 11" x 4' 11"Other
- BedroomBasement11' 9.6" x 12' 2"Other
- PlayroomBasement19' 3.9" x 17' 11"Other
- UtilityBasement8' 9" x 8' 3.9"Other
Listing Agents
Request More Information
Request More Information
Location
187 Evansridge Circle NW, Calgary, Alberta, T3P0J1 Canada
Around this property
Information about the area within a 5-minute walk of this property.
Request Neighbourhood Information
Learn more about the neighbourhood and amenities around this home
Request NowPayment Calculator
- $
- %$
- %
- Principal and Interest 0
- Property Taxes 0
- Strata / Condo Fees 0

