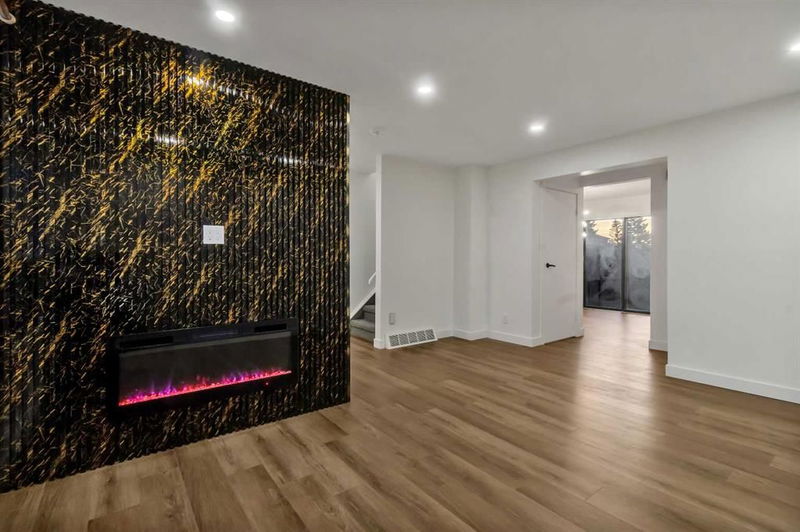Key Facts
- MLS® #: A2174087
- Property ID: SIRC2137007
- Property Type: Residential, Condo
- Living Space: 1,019.69 sq.ft.
- Year Built: 1978
- Bedrooms: 3+1
- Bathrooms: 2+1
- Parking Spaces: 1
- Listed By:
- Greater Property Group
Property Description
I bet you’ve never seen a townhome like this before! This home boasts luxurious high-end finishes that are often found in homes by premium builders. And let's talk about the location—it’s situated in the community of Rundle, conveniently close to all amenities, including the renowned Sunridge Mall, fantastic restaurants, schools, the LRT, and the Peter Lougheed Hospital. Upon entering, prepare to be captivated by the elegance that unfolds. As you explore the home, you’ll notice the luxurious vinyl plank flooring that seamlessly flows throughout, making the other stunning features stand out even more. You’ve likely seen many fireplaces, but this one is truly one-of-a-kind. The striking black and gold fireplace design is sure to impress your family and guests. Moving into the kitchen, you’ll be drawn to the elegantly designed feature wall with a stunning gold fixture, making it feel like you’re stepping into a million-dollar home. The kitchen itself showcases a timeless black-and-white palette that exudes sophistication and classic charm. Upstairs, you’re greeted with three generously sized bedrooms and a stunning, spa-like four-piece bathroom that’s anything but ordinary. Downstairs, there’s an additional room, along with a spacious living or recreational area, complete with another beautifully designed four-piece bathroom—just like the one upstairs.
This unit comes with an assigned parking space and ample street parking directly behind it. Whether you're a first-time homebuyer or looking for the perfect family home, this townhome offers elegance, modern design, and unbeatable convenience in a prime location!
Rooms
- TypeLevelDimensionsFlooring
- BathroomMain5' 6.9" x 5'Other
- Dining roomMain9' 9.9" x 9' 11"Other
- KitchenMain8' 9.9" x 8' 6.9"Other
- Living roomMain15' 3" x 13' 9"Other
- Bathroom2nd floor8' 2" x 5'Other
- Bedroom2nd floor11' 9.9" x 8' 5"Other
- Bedroom2nd floor11' 11" x 8' 5"Other
- Primary bedroom2nd floor10' 9.6" x 11' 9.9"Other
- BathroomBasement7' 6.9" x 5'Other
- BedroomBasement9' 3.9" x 8' 6"Other
- Living roomBasement9' 9.6" x 11' 6"Other
- Laundry roomBasement8' 9.6" x 8'Other
- UtilityBasement8' 3" x 3' 6.9"Other
Listing Agents
Request More Information
Request More Information
Location
2720 Rundleson Road NE #112, Calgary, Alberta, T1Y 3Z4 Canada
Around this property
Information about the area within a 5-minute walk of this property.
Request Neighbourhood Information
Learn more about the neighbourhood and amenities around this home
Request NowPayment Calculator
- $
- %$
- %
- Principal and Interest 0
- Property Taxes 0
- Strata / Condo Fees 0

