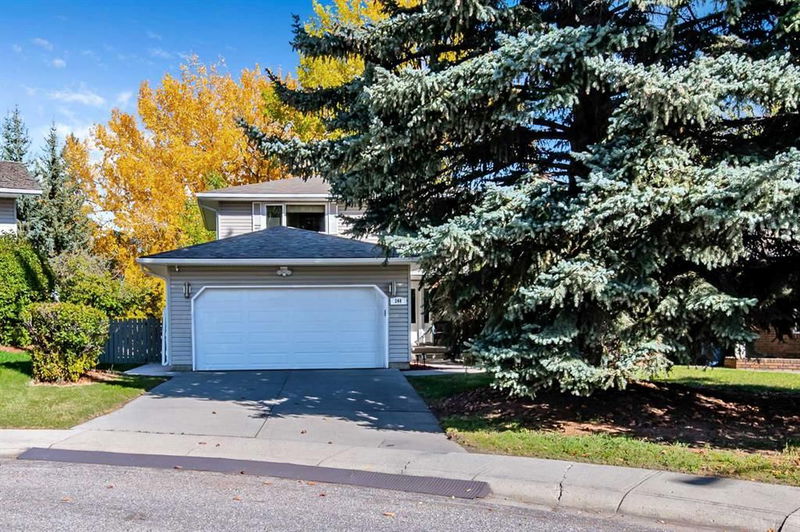Key Facts
- MLS® #: A2174185
- Property ID: SIRC2136995
- Property Type: Residential, Single Family Detached
- Living Space: 1,906.28 sq.ft.
- Year Built: 1973
- Bedrooms: 4+1
- Bathrooms: 2+1
- Parking Spaces: 4
- Listed By:
- RE/MAX Landan Real Estate
Property Description
***OPEN HOUSE SAT & SUN OCT 26th &27th 2-4pm** Location, location - Backing onto a pond in Babbling Brook and nestled in a serene cul-de-sac, this two-story family home is a testament to thoughtful design and meticulous upkeep. Boasting a sublime location within the established community of Canyon Meadows, this residence promises a refined living experience accentuated by lush natural surroundings and ample community amenities. With four well-appointed bedrooms on the upper level and a versatile fifth bedroom in the developed lower level, this home accommodates both large family living and gracious guest hosting. The primary bedroom features a private three-piece ensuite, enhancing the overall comfort and privacy. The main floor stands out with its formal living and dining rooms tailored for sizable gatherings, alongside a vast U-shaped kitchen complete with a large, luminous breakfast nook. Adding to the functional layout is a spacious family room with a fireplace and built-in storage, seamlessly extending into a substantial mudroom. This space is ideally suited for practical storage solutions, further exemplifying the home's design efficiency. The lower level complements the living space with an expansive recreation room featuring a wet bar, perfect for entertaining. Outdoor life is equally impressive with a mature, meticulously landscaped yard offering a tranquil view and privacy rarely found in city living. Many upgrades to this home include roof, eaves, fascia, siding and central A/C. The home's proximity to schooling options, recreational facilities such as pools and tennis courts, and the convenience of nearby shopping along MacLeod Trail reinforces its appeal as an ideal family home. This distinguished property is not just a residence but a cornerstone for family memories, offering the warmth of a well-loved home.
Rooms
- TypeLevelDimensionsFlooring
- Living roomMain17' 3" x 13' 3"Other
- Dining roomMain13' x 11'Other
- Family roomMain16' 9.6" x 11' 5"Other
- KitchenMain13' 5" x 9'Other
- Breakfast NookMain11' 5" x 7' 5"Other
- Mud RoomMain11' 3" x 5' 3.9"Other
- Primary bedroom2nd floor13' x 11' 8"Other
- Bedroom2nd floor10' 6.9" x 9' 6.9"Other
- Bedroom2nd floor11' 2" x 9'Other
- Bedroom2nd floor11' x 9'Other
- PlayroomBasement21' 6.9" x 12' 6.9"Other
- BedroomBasement12' 8" x 12' 3"Other
- StorageBasement30' 6.9" x 11' 2"Other
- Hobby RoomBasement11' 2" x 7' 3"Other
- BathroomMain0' x 0'Other
- Bathroom2nd floor0' x 0'Other
- Ensuite Bathroom2nd floor0' x 0'Other
Listing Agents
Request More Information
Request More Information
Location
244 Cannington Place SW, Calgary, Alberta, T2W1Z8 Canada
Around this property
Information about the area within a 5-minute walk of this property.
Request Neighbourhood Information
Learn more about the neighbourhood and amenities around this home
Request NowPayment Calculator
- $
- %$
- %
- Principal and Interest 0
- Property Taxes 0
- Strata / Condo Fees 0

