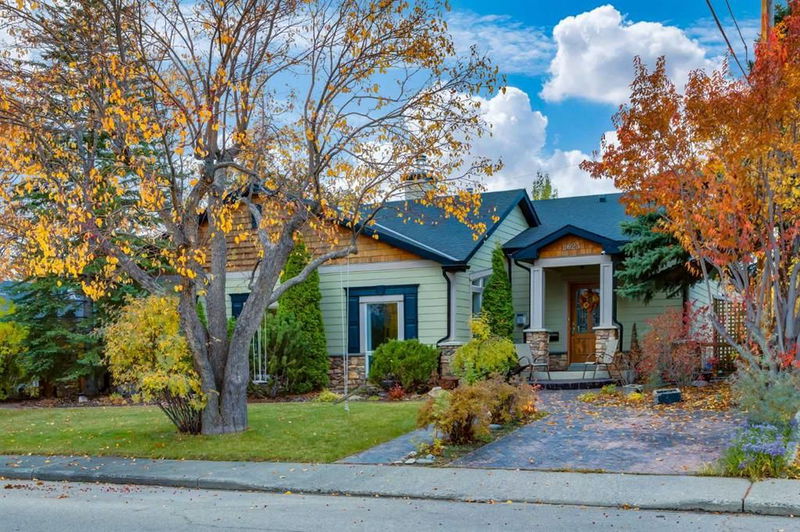Key Facts
- MLS® #: A2173173
- Property ID: SIRC2136235
- Property Type: Residential, Single Family Detached
- Living Space: 1,840 sq.ft.
- Year Built: 1954
- Bedrooms: 3+1
- Bathrooms: 3
- Parking Spaces: 2
- Listed By:
- RE/MAX First
Property Description
Perched on a quiet street in the sought-after community of Glendale on an oversized 70 foot wide lot lies this sprawling 1,840 square foot BUNGALOW which enjoys all of the conveniences of a modern renovation while perfectly preserving the gorgeous architecture, character, and old world charm that the post-war era is famous for. With soaring wood panelled vaulted ceilings adorned with wood beams, newly renovated kitchen and bathrooms, formal and informal living rooms and two fireplaces (one wood burning, the other gas), this charming home is anything but cookie cutter. You’re greeted through the spacious entryway by slate tile floors, soaring ceilings, extensive coat cabinets for your outdoor gear, a magnificent built in water feature, and a cozy gas fireplace. The entryway flows into the renovated kitchen that showcases timeless white shaker cabinetry, tasteful pendant lighting hanging from wood panelled vaulted ceilings, an attractive farmhouse sink, quartz countertops, a stylish subway tile backsplash, no shortage of drawers and storage solutions, and high end stainless steel appliances including a gas range - perfect for the family chef. The kitchen spills into the equally stunning dining room for hosting family dinners with the gas fireplace burning between the two spaces. Retire to the formal sitting room off the dining area, or take your guests into the nearby family room to enjoy a crackle of a roaring fire in the wood fireplace, which has been loving preserved in a world where a wood burning fireplaces have become a rarity. The family room opens through sliding glass doors into your expansive backyard oasis with a new composite deck, a stunning wood pergola overhead, gas BBQ hookup, fire pit area, and ample space to play and entertain. The main floor also features laundry facilities, 2 full bathrooms and 3 spacious bedrooms including a large primary bedroom with sunny west facing windows and a large walk-in closet. Intricate metal detailing accent the stairwell down to the lower level which features a spacious media room, space for hobbies, storage, and an additional bedroom and full bathroom for guests. Park in your heated, dry walled, and insulated double tandem garage which is so warm and inviting and features its own mud room, well sink and laundry room ; The ideal situation for keeping you warm all winter long. This location is perfect for a family with multiple elementary and junior high school options within walking distance including spanish, Montessori, french immersion, public and catholic programs. Walk half a block walk to the outdoor skating rink and bustling community center with tennis courts, playgrounds, parks and toboggan hills. Glenmeadows/Turtle Hill park is just half a block away from this home and provides a picturesque place to walk your dog, toboggan, or enjoy the outdoors with family. Don’t miss your opportunity to view this one-of-a-kind home for yourself.
Rooms
- TypeLevelDimensionsFlooring
- BathroomMain5' x 6' 5"Other
- BathroomMain7' 8" x 9'Other
- BedroomMain11' 6" x 11' 5"Other
- BedroomMain10' 9" x 13' 3.9"Other
- Dining roomMain11' 11" x 11' 3"Other
- Family roomMain11' 3.9" x 12' 3"Other
- FoyerMain10' 9.9" x 12' 8"Other
- KitchenMain11' 5" x 20' 6"Other
- Laundry roomMain5' x 6' 8"Other
- Living roomMain15' 3.9" x 15' 11"Other
- Primary bedroomMain15' 3.9" x 12' 2"Other
- Walk-In ClosetMain7' 2" x 9' 2"Other
- BathroomLower8' 3" x 4' 11"Other
- BedroomLower10' 5" x 11' 9.9"Other
- PlayroomLower18' 5" x 16' 9"Other
- UtilityLower8' 3" x 5' 3.9"Other
Listing Agents
Request More Information
Request More Information
Location
2623 Glenmount Drive SW, Calgary, Alberta, T3E 4C2 Canada
Around this property
Information about the area within a 5-minute walk of this property.
Request Neighbourhood Information
Learn more about the neighbourhood and amenities around this home
Request NowPayment Calculator
- $
- %$
- %
- Principal and Interest 0
- Property Taxes 0
- Strata / Condo Fees 0

