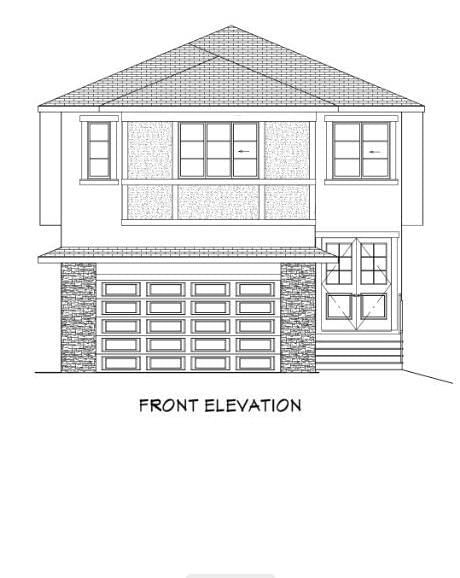Key Facts
- MLS® #: A2173000
- Property ID: SIRC2136231
- Property Type: Residential, Single Family Detached
- Living Space: 2,906.20 sq.ft.
- Year Built: 2025
- Bedrooms: 4+2
- Bathrooms: 5
- Parking Spaces: 4
- Listed By:
- RE/MAX Real Estate (Central)
Property Description
A spacious 2,811 sqft two-story home in Saddleridge with numerous upgrades, a double attached garage. The main floor's open concept, including a living room, dining area, family room, and two kitchens (main and spice), plus a bedroom with a full bathroom.
The upper floor with four bedrooms, two of which are master suites, along with a bonus room and laundry, will provide plenty of space. And having a legal two-bedroom basement suite is an excellent feature for extra income potential or extended family. This house is still under construction, it's ready early next yea to move in.
Rooms
- TypeLevelDimensionsFlooring
- Living roomMain12' 9.6" x 14' 9"Other
- Family roomMain15' 3.9" x 17' 3"Other
- KitchenMain13' 2" x 18' 11"Other
- Breakfast NookMain9' 6" x 13' 6"Other
- BedroomMain10' 9.6" x 13' 5"Other
- OtherMain8' x 10' 6.9"Other
- BathroomMain4' 11" x 7' 9.6"Other
- Primary bedroomUpper15' 9.6" x 17' 3.9"Other
- BedroomUpper12' 9.9" x 15' 6"Other
- BedroomUpper10' 11" x 12' 9.9"Other
- BedroomUpper11' x 12' 9"Other
- Ensuite BathroomUpper9' 9" x 12' 9.9"Other
- Ensuite BathroomUpper4' 11" x 7' 11"Other
- BathroomUpper4' 11" x 9' 3"Other
- Bonus RoomUpper13' 8" x 16' 11"Other
- Laundry roomUpper5' 2" x 8' 3.9"Other
- Great RoomOther13' 6" x 14' 6.9"Other
- OtherMain7' 8" x 10' 3.9"Other
- DenMain9' 9" x 13' 3.9"Other
- KitchenOther4' x 16'Other
- BathroomOther5' x 10'Other
- BedroomOther11' 6" x 14' 3.9"Other
- BedroomOther10' 5" x 11' 6"Other
Listing Agents
Request More Information
Request More Information
Location
133 Saddlecrest Circle NE, Calgary, Alberta, T3J 0K4 Canada
Around this property
Information about the area within a 5-minute walk of this property.
Request Neighbourhood Information
Learn more about the neighbourhood and amenities around this home
Request NowPayment Calculator
- $
- %$
- %
- Principal and Interest 0
- Property Taxes 0
- Strata / Condo Fees 0

