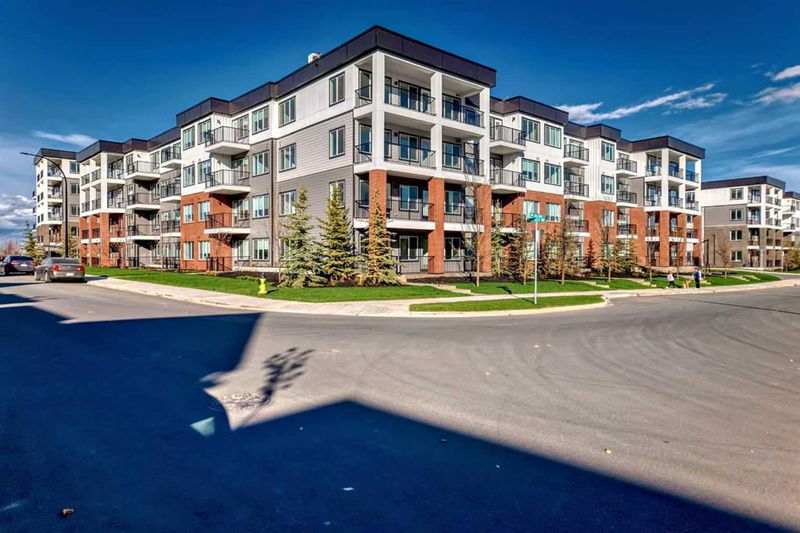Key Facts
- MLS® #: A2173615
- Property ID: SIRC2136222
- Property Type: Residential, Condo
- Living Space: 691.80 sq.ft.
- Year Built: 2024
- Bedrooms: 2
- Bathrooms: 2
- Parking Spaces: 1
- Listed By:
- eXp Realty
Property Description
Open house Saturday November 16 12-4Pm!! Discover modern living in this newly constructed 2-bedroom, 2-bathroom apartment located on the first floor of a vibrant, well-designed community, Wolf Willow. This property is ideal for for both investors and homeowners. The apartment is perfectly situated for easy access to a home that offers a seamless blend of comfort, style, and convenience. The open-concept living space has a sleek, modern kitchen is equipped with brand new high-end appliances and stunning quartz countertops. Both bedrooms are generously sized with ample closet space, and the primary suite features a private en-suite bathroom. The unit also contains in-suite washer/dryer for your convenience. This home was built by the well renowned Truman Homes and contains all the contemporary designs you’ve been seeking with the added value of efficiency, class, and functionality. Outside, find an outdoor fir pit and electric vehicle charging stations. The community boasts abundant green spaces, ideal for enjoying outdoor activities or unwinding in nature. This community is ideal for outdoor enthusiasts and those seeking a peaceful environment. The location is a short stretch to the Bow River and has unbeatable access to the stunning Fish Creek Park. Golf enthusiasts will love being only five minutes drive from the Blue Devil Golf Course. Your furry family will have plenty of options for play in a prime location like this one. Buyers will also have access to a pet wash on the main floor of the neighboring complex. That’s not all - you’ll also save hundreds in gym memberships and hall rentals, as you’ll have access to a gym in the neighboring complex and a party room that can be booked in this complex for various celebrations. This is the perfect home for those seeking a new build in a peaceful community in a friendly neighborhood. Schedule a tour today and experience it for yourself!
Rooms
- TypeLevelDimensionsFlooring
- Living roomMain10' 2" x 11' 9.6"Other
- Primary bedroomMain9' 9.6" x 11' 9.6"Other
- BathroomMain4' 11" x 8' 3.9"Other
- Kitchen With Eating AreaMain11' 8" x 11' 3"Other
- DenMain6' x 6'Other
- BalconyMain10' 9.6" x 7' 2"Other
- BedroomMain9' 9.6" x 9' 6.9"Other
- Ensuite BathroomMain7' 3.9" x 5' 5"Other
Listing Agents
Request More Information
Request More Information
Location
111 Wolf Creek Drive SE #3115, Calgary, Alberta, T2X5X2 Canada
Around this property
Information about the area within a 5-minute walk of this property.
Request Neighbourhood Information
Learn more about the neighbourhood and amenities around this home
Request NowPayment Calculator
- $
- %$
- %
- Principal and Interest 0
- Property Taxes 0
- Strata / Condo Fees 0

