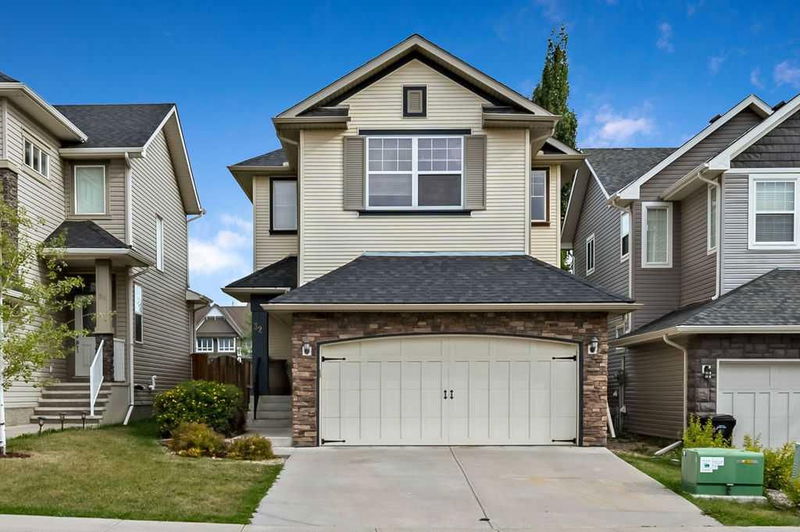Key Facts
- MLS® #: A2173639
- Property ID: SIRC2136192
- Property Type: Residential, Single Family Detached
- Living Space: 1,933.77 sq.ft.
- Year Built: 2009
- Bedrooms: 3
- Bathrooms: 2+1
- Parking Spaces: 4
- Listed By:
- RE/MAX Landan Real Estate
Property Description
Welcome to the beautiful community of Silverado! Nestled inside of a quiet cul-de-sac, you will find your family home. This 1930+ sq ft, 2 story home is bright and cheerful, with an abundance of windows for natural light! Home boasts an open floor plan, 9' knock-down ceilings, main floor laundry, hardwood flooring throughout entrance and kitchen/dining area, spacious kitchen with maple cabinetry, raised eating bar, granite countertops with tile backsplash and a gas fireplace with tile surround. Patio doors off the dining area lead to a large back deck and over look the adjacent school green space. Upstairs is comprised of a bonus room and 3 generous sized bedrooms, with the master featuring a 5 pc ensuite and walk-in closet. Complete interior of home has recently been painted in neutral earth tones, as well as new carpet throughout. This is a well laid-out home, and one you won't want to miss. Located minutes from schools, shopping and the well renowned Spruce Meadows! OPEN HOUSE SATURDAY NOV 16 / 2024 FROM 1 TO 3PM
Rooms
- TypeLevelDimensionsFlooring
- EntranceMain9' 6" x 5' 6"Other
- KitchenMain13' 6" x 10' 9.6"Other
- Dining roomMain12' 6" x 10' 2"Other
- Living roomMain13' 11" x 11' 5"Other
- Laundry roomMain8' 8" x 6' 3"Other
- Primary bedroomUpper13' 11" x 11' 3.9"Other
- BedroomUpper10' 9.6" x 9' 6.9"Other
- BedroomUpper10' 9.6" x 9' 6.9"Other
- Bonus RoomUpper13' 11" x 12'Other
- BathroomMain4' 11" x 4' 9"Other
- BathroomUpper8' 3" x 7' 9"Other
- Ensuite BathroomUpper10' 6.9" x 8' 3"Other
Listing Agents
Request More Information
Request More Information
Location
32 Silverado Saddle Court SW, Calgary, Alberta, T2X 0J1 Canada
Around this property
Information about the area within a 5-minute walk of this property.
Request Neighbourhood Information
Learn more about the neighbourhood and amenities around this home
Request NowPayment Calculator
- $
- %$
- %
- Principal and Interest 0
- Property Taxes 0
- Strata / Condo Fees 0

