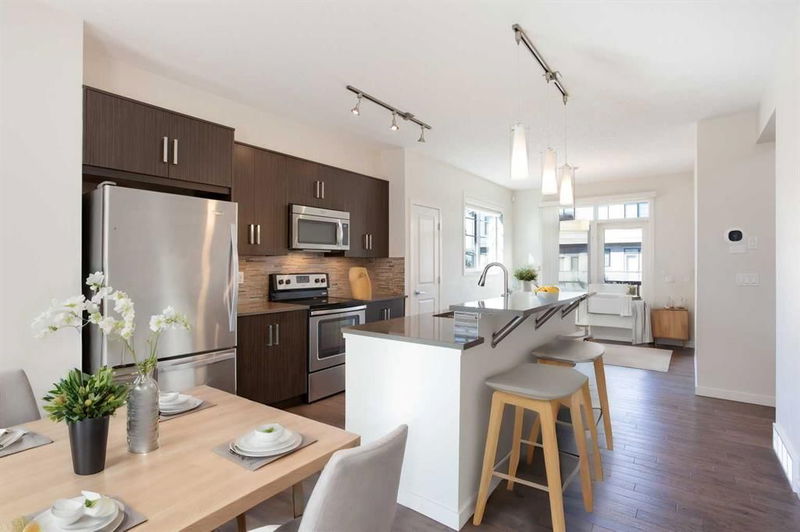Key Facts
- MLS® #: A2173878
- Property ID: SIRC2136147
- Property Type: Residential, Condo
- Living Space: 1,486.62 sq.ft.
- Year Built: 2013
- Bedrooms: 3
- Bathrooms: 2+1
- Parking Spaces: 3
- Listed By:
- Real Broker
Property Description
Welcome to your dream home in the desirable family friendly community of Walden! This stunning 3-bedroom, 2.5-bathroom townhouse offers 1,486 square feet of beautifully designed living space.
The open-concept main level features 9-foot ceilings, hardwood floors, and abundant natural light thanks to all the additional windows in this corner unit. The modern kitchen is equipped with stainless steel appliances, soft closing flat-panel cabinetry, a spacious pantry, quartz countertops with an eat-up bar, and under-cabinet lighting. The dining area opens onto a large back deck with a natural gas line, perfect for outdoor grilling.
Upstairs, enjoy the convenience of upper-level laundry and a primary bedroom that boasts a large walk-in closet. Both full bathrooms feature full tile surrounds and quartz countertops. The home comes with a new washing machine, A/C, and one of the largest front patios in the complex. Your heated tandem garage also has some extra width and built-in cabinetry for all your storage needs.
Enjoy all that Walden has to offer with four commercial areas for all your shopping needs, multiple park spaces connected by an extensive pathway system, designated school sites, quick access to Macleod Trail, and close proximity to Heritage Pointe and Blue Devil Golf Club - this property is the perfect blend of comfort and convenience!
Rooms
- TypeLevelDimensionsFlooring
- KitchenMain13' x 13' 3.9"Other
- Dining roomMain9' 6.9" x 11' 3.9"Other
- Living roomMain15' 6" x 15' 9.9"Other
- Laundry roomUpper3' 2" x 3' 6.9"Other
- FoyerLower3' 11" x 13' 9"Other
- Primary bedroomUpper11' 9.6" x 11' 6.9"Other
- BedroomUpper10' 2" x 11' 5"Other
- BedroomUpper7' 9.9" x 8' 11"Other
- Walk-In ClosetUpper3' 6" x 8' 3.9"Other
- BalconyMain6' 11" x 16' 8"Other
Listing Agents
Request More Information
Request More Information
Location
16 Walden Walk SE, Calgary, Alberta, T2X 0Y4 Canada
Around this property
Information about the area within a 5-minute walk of this property.
Request Neighbourhood Information
Learn more about the neighbourhood and amenities around this home
Request NowPayment Calculator
- $
- %$
- %
- Principal and Interest 0
- Property Taxes 0
- Strata / Condo Fees 0

