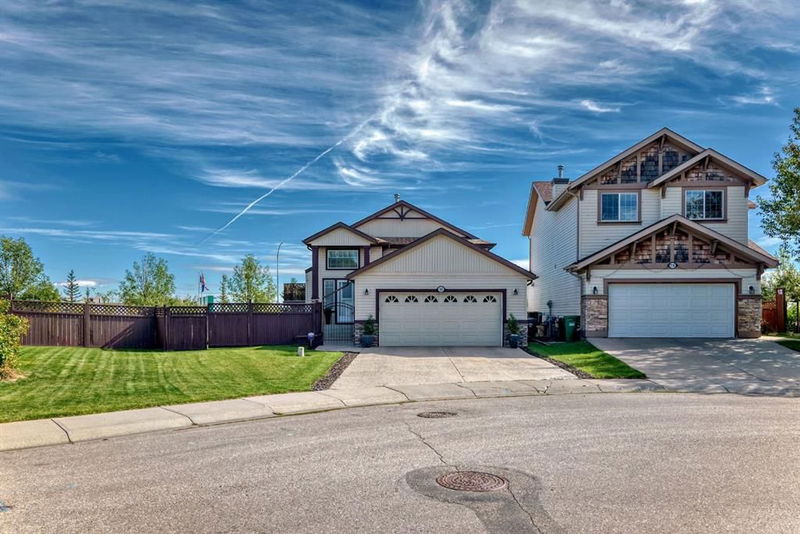Key Facts
- MLS® #: A2168718
- Property ID: SIRC2136130
- Property Type: Residential, Single Family Detached
- Living Space: 1,242 sq.ft.
- Year Built: 2003
- Bedrooms: 3
- Bathrooms: 3
- Parking Spaces: 4
- Listed By:
- 2% Realty
Property Description
Welcome home to your own private gated oasis with new swimspa/hot tub with over 2100 sq feet walkout bilevel on this 7443 sq ft lot with NO neighbors behind you. Fully renovated for 2024 - you’ll find a brand new roof, garage door, siding, quartz countertops, upgraded lighting, freshly painted and brand new hot water tank. The large windows throughout allow the natural light to shine through. All 3 bedrooms are located upstairs. The primary has an ensuite and walk in closet. The kitchen has a pantry, quartz island with breakfast bar, main floor laundry closet with stacked washer/dryer, and French doors to the balcony. The balcony is low maintenance and is the perfect space to relax and enjoy your evening. The lower level is a fully finished walkout which exits to a large concrete area with tons of privacy and to your very own brand new swimspa/hot tub and entertaining a good size crowd. There's a gas fireplace, 4 pce bathroom, wet bar with a full size fridge, dishwasher and a large electric grill with a roof ventilation system. With in floor heating, this area is warm and comfy. The huge yard has a built in shed under the patio for your work area or equipment and another shed to store your patio furniture etc. The yard has been professionally maintained and has a sprinkler system. This house also comes in AC. The oversize, double garage not only has a heated garage pad, but the driveway does as well!
This home has amazing access to the 201 & Deerfoot and close to tons of shopping, VIVO, and surrounded by schools and only 10 mins to the YYC International Airport. Don’t miss this opportunity and call today for your viewing.
Rooms
- TypeLevelDimensionsFlooring
- EntranceMain7' 6" x 9' 9.6"Other
- Living roomUpper11' 3.9" x 14' 2"Other
- KitchenUpper13' 6.9" x 14' 2"Other
- Dining roomUpper7' 11" x 10' 6.9"Other
- Laundry roomUpper5' 6.9" x 3' 2"Other
- PantryUpper3' 6.9" x 3' 6"Other
- BalconyUpper19' 8" x 9' 9.9"Other
- Primary bedroomUpper14' 3" x 12' 5"Other
- Ensuite BathroomUpper4' 11" x 8' 9.6"Other
- Walk-In ClosetUpper6' 2" x 4'Other
- BedroomUpper9' 9.6" x 10' 11"Other
- BathroomUpper4' 11" x 9'Other
- BedroomUpper8' 11" x 10' 9.6"Other
- StorageBasement6' 9.9" x 9'Other
- Family roomBasement25' 3.9" x 25' 9"Other
- Flex RoomBasement7' 6.9" x 15'Other
- BathroomBasement4' 11" x 10' 5"Other
Listing Agents
Request More Information
Request More Information
Location
182 Panatella Circle NW, Calgary, Alberta, T3K5Y2 Canada
Around this property
Information about the area within a 5-minute walk of this property.
Request Neighbourhood Information
Learn more about the neighbourhood and amenities around this home
Request NowPayment Calculator
- $
- %$
- %
- Principal and Interest 0
- Property Taxes 0
- Strata / Condo Fees 0

