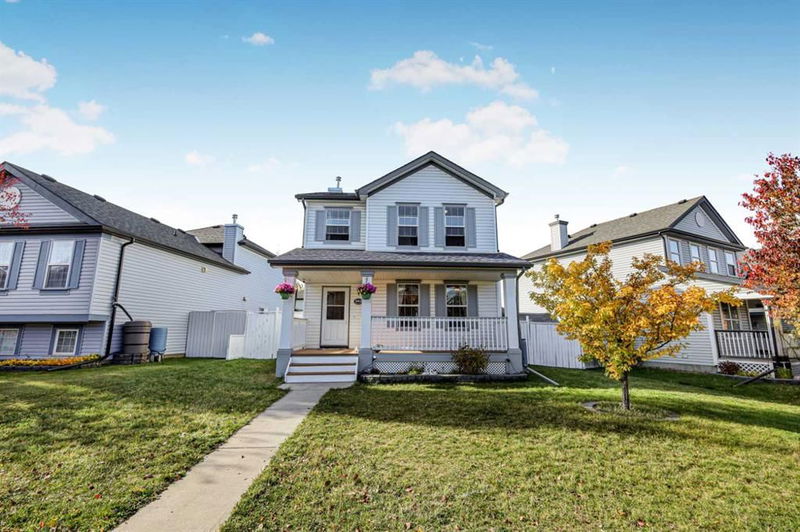Key Facts
- MLS® #: A2173277
- Property ID: SIRC2136101
- Property Type: Residential, Single Family Detached
- Living Space: 1,307 sq.ft.
- Year Built: 2003
- Bedrooms: 3
- Bathrooms: 2+1
- Parking Spaces: 2
- Listed By:
- eXp Realty
Property Description
***OPEN HOUSE SAT/SUN 1-4*** Fantastic fully developed 2 story in the perfect little community of Copperfield! Located in a tucked away culdesac, this home is ideal with it freshly painted exterior, and west-facing back yard that is fully fenced and landscaped. Front porch for morning coffee and so much more. Come on inside to see the open floor plan with updated flooring, fresh paint, a large great room with large windows and cozy gas fireplace. Great sized kitchen with lots of counter space, S/S appliances, ample cabinets, crown trim on cabinets and a window at the sink to look out the back and let in tons of light. Adjacent nook with additional wall cabinets, pantry and storage. Sliding glass door to your west-facing deck and yard. The upper floor features 3-good sized bedrooms, storage and a 4-piece bath. The lower level is fully developed with a huge rec room (add a Murphy bed if needed), lots of storage and an additional 3-piece bath. There is nothing to do in the great home but move in. Additional items...newer roof, newer siding, newer eves, newer downspouts and newer windows. Book it and Buy it! Call your favorite Realtor or us and we will get you in asap!
Rooms
- TypeLevelDimensionsFlooring
- BathroomMain6' 3.9" x 2' 8"Other
- Breakfast NookMain10' 8" x 10' 9.9"Other
- KitchenMain10' 11" x 10' 2"Other
- Great RoomMain18' 6" x 15' 9"Other
- BathroomUpper9' 5" x 5' 8"Other
- BedroomUpper11' 8" x 11' 3"Other
- BedroomUpper11' 8" x 9' 6"Other
- Primary bedroomUpper10' 9.9" x 18' 9"Other
- BathroomLower7' x 7' 3.9"Other
- PlayroomLower17' 6.9" x 15' 6.9"Other
- StorageLower17' 6" x 19' 9.9"Other
Listing Agents
Request More Information
Request More Information
Location
362 Copperfield Grove SE, Calgary, Alberta, T2Z 4L8 Canada
Around this property
Information about the area within a 5-minute walk of this property.
Request Neighbourhood Information
Learn more about the neighbourhood and amenities around this home
Request NowPayment Calculator
- $
- %$
- %
- Principal and Interest 0
- Property Taxes 0
- Strata / Condo Fees 0

