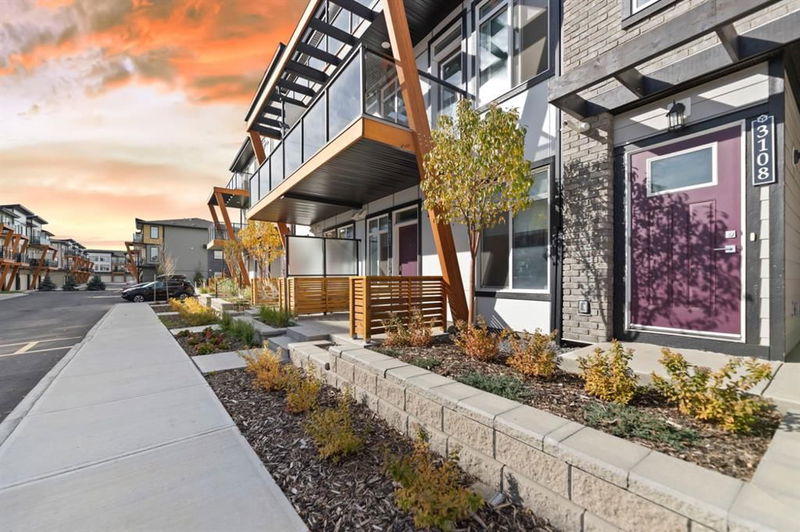Key Facts
- MLS® #: A2173918
- Property ID: SIRC2136032
- Property Type: Residential, Condo
- Living Space: 1,239 sq.ft.
- Year Built: 2023
- Bedrooms: 3
- Bathrooms: 2+1
- Parking Spaces: 2
- Listed By:
- Save Max Real Estate Inc.
Property Description
Welcome to your new home! This BRIGHT and airy townhouse is flooded with NATURAL LIGHT, offering an ideal blend of modern living and convenience. The OPEN-CONCEPT main living area is perfect for entertaining, with a spacious kitchen that boasts QUARTZ COUNTERTOPS, designer fixtures, and STAINLESS STEEL APPLIANCES, all seamlessly overlooking the living and dining areas. Upstairs, you'll find three well-appointed bedrooms, including a master suite with a full en suite and walk-in closet. The second and third bedrooms share a beautifully designed main bathroom. The home is finished in the elegant New Nordic designer interior, featuring marble-style quartz countertops, laminate flooring in the living areas. Additionally, this gem includes a SINGLE ATTACHED GARAGE for your convenience. Located just steps away from South Health Campus, shopping, theatres, restaurants, parks, and pathways. The world's largest YMCA, equipped with a surf simulator, NHL-sized ice rink, climbing wall, and more, is also nearby. Welcome home to comfort, convenience, and modern living.
Rooms
- TypeLevelDimensionsFlooring
- Living roomMain14' 2" x 16'Other
- KitchenMain8' 3.9" x 16' 9.6"Other
- BathroomMain4' 11" x 4' 11"Other
- UtilityMain3' 6" x 5' 3.9"Other
- BalconyMain6' 6.9" x 12' 6.9"Other
- Primary bedroomUpper9' 6" x 12' 11"Other
- BedroomUpper9' x 13'Other
- BedroomUpper8' 11" x 13'Other
- Ensuite BathroomUpper4' 11" x 8' 3.9"Other
- BathroomUpper4' 11" x 7' 9.9"Other
- Walk-In ClosetUpper3' 11" x 4' 9.9"Other
- Laundry roomUpper3' 9" x 3' 9"Other
- BalconyUpper3' x 13' 5"Other
Listing Agents
Request More Information
Request More Information
Location
410 Seton Passage SE #3108, Calgary, Alberta, T3M0M2 Canada
Around this property
Information about the area within a 5-minute walk of this property.
Request Neighbourhood Information
Learn more about the neighbourhood and amenities around this home
Request NowPayment Calculator
- $
- %$
- %
- Principal and Interest 0
- Property Taxes 0
- Strata / Condo Fees 0

