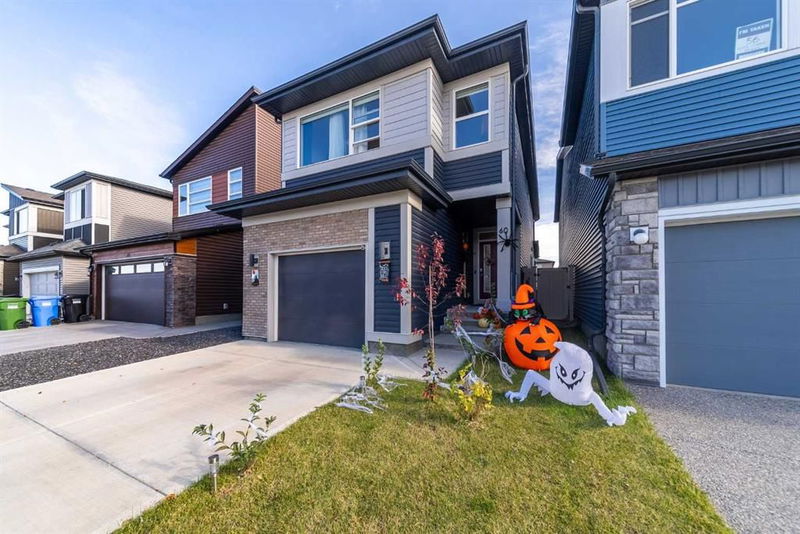Key Facts
- MLS® #: A2172438
- Property ID: SIRC2134493
- Property Type: Residential, Single Family Detached
- Living Space: 1,870.64 sq.ft.
- Year Built: 2021
- Bedrooms: 3
- Bathrooms: 2+1
- Parking Spaces: 2
- Listed By:
- RE/MAX Real Estate (Central)
Property Description
Nestled in the tranquil community of Wolf Willow, this enchanting 3-bedroom, 2.5-bath Jayman Built Green Certified home is a harmonious blend of modern luxury and eco-friendly living. Spanning over 1,800 sq ft, the heart of this home is its sunlit, open-concept main floor, where durable vinyl flooring meets a gourmet kitchen adorned with elegant quartz countertops, pristine white cabinetry with bulkhead detailing, and a spacious island for shared moments. Sunlight pours through expansive triple-paned windows, not only illuminating the home but wrapping it in warmth and serenity, offering peace from the outside world. The cozy bonus room invites relaxation, while the spacious primary suite and serene 5-piece en suite, is a retreat designed for quiet moments. The laundry room flows seamlessly into a spacious walk-in closet, turning everyday chores into moments of effortless grace. This smart home whispers convenience, with Alexa Echo Show, motorized blinds, a smart garage door and a host of tech-forward features like a Ring Doorbell, Floodlight Cam, and 17 Kasa smart light switches. Eco-conscious touches, such as a 4.3kw solar system with 12 panels that significantly reduce utility costs and a tankless water heater, ensure that your lifestyle is as sustainable as it is luxurious, while a water softener enhances comfort and efficiency. The beautifully landscaped yard, equipped with an underground sprinkler system in both the front and back, sets the stage for star-lit gatherings in the backyard. As you step inside, the home’s grand entrance, framed by an 8' design mirror, seamlessly welcomes you into a space crafted with care and elegance. For added comfort, the home also boasts central air conditioning, providing a refreshing retreat during warm summer days and ensuring year-round comfort. Just steps from the Blue Devil Golf Course, playgrounds, the stunning Fish Creek Park, and the Bow River shore, adventure and tranquillity meet at your doorstep. With an unfinished basement, with a bathroom rough-in, awaiting your vision—whether for a rental suite for passive income or a cherished family space—the possibilities are endless. This sanctuary promises healthier living, lower utility costs, and a future filled with love and sustainability. With furniture negotiable, this is more than a house—it’s the dream home where your family’s story begins.
Rooms
- TypeLevelDimensionsFlooring
- Living roomMain12' 8" x 19'Other
- Dining roomMain9' 9" x 9' 11"Other
- Primary bedroomUpper14' 11" x 13' 11"Other
- BedroomUpper15' 3" x 9' 3"Other
- BathroomUpper4' 11" x 9' 9.6"Other
- KitchenMain14' 6" x 9' 9.6"Other
- Family roomUpper9' 6.9" x 13' 3"Other
- BedroomUpper10' 2" x 9' 3.9"Other
- BathroomMain7' 6.9" x 3'Other
- Ensuite BathroomUpper8' 3" x 9' 2"Other
- FoyerMain8' 2" x 6' 3"Other
- Laundry roomUpper6' 6.9" x 5' 9"Other
- Walk-In ClosetUpper11' 11" x 5' 9"Other
- StorageBasement8' 9.6" x 9' 6"Other
- OtherBasement37' x 18'Other
Listing Agents
Request More Information
Request More Information
Location
60 Wolf Creek Street SE, Calgary, Alberta, T2X 4A1 Canada
Around this property
Information about the area within a 5-minute walk of this property.
Request Neighbourhood Information
Learn more about the neighbourhood and amenities around this home
Request NowPayment Calculator
- $
- %$
- %
- Principal and Interest 0
- Property Taxes 0
- Strata / Condo Fees 0

