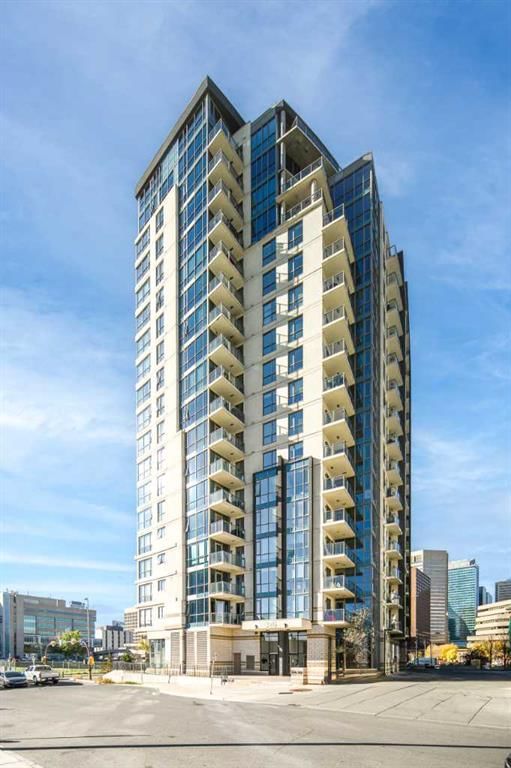Key Facts
- MLS® #: A2173208
- Property ID: SIRC2134473
- Property Type: Residential, Condo
- Living Space: 859.10 sq.ft.
- Year Built: 2010
- Bedrooms: 2
- Bathrooms: 2
- Parking Spaces: 1
- Listed By:
- Homecare Realty Ltd.
Property Description
Welcome to your dream condo in the heart of downtown! This stunning 11th-floor 2-bedroom, 2-bath, 1 den corner suite offers a luxurious urban lifestyle with spectacular, unobstructed Bow River views. Enjoy the convenience of being just two blocks from the City Hall C-Train station, with the plus 15 skywalk system starting a block away at the Harry Hayes Building.
The bright, open-concept layout seamlessly connects the living, dining, and kitchen areas, perfect for relaxing or riverside strolls. Floor-to-ceiling windows flood the space with natural light, showcasing serene views of parks, the river, and downtown architecture. The modern kitchen features granite countertops, a tile backsplash, and stainless steel appliances.
The primary bedroom offers a private ensuite and large windows overlooking the river, while the second bedroom is ideal for guests or a home office, with a second 4-piece bathroom nearby.
Additional highlights include in-unit laundry, a storage area, and underground heated parking with bike storage. Residents enjoy keyless entry, a fitness facility, and easy access to Prince’s Island Park, Eau Claire Market, bike paths, Chinatown, and nearby shops, cafes, and restaurants. This is your chance to own a slice of urban paradise—don’t miss out!
Rooms
- TypeLevelDimensionsFlooring
- Primary bedroomMain11' x 10' 11"Other
- BedroomMain10' x 9' 6.9"Other
- Ensuite BathroomMain9' 9.9" x 6' 2"Other
- BathroomMain4' 11" x 8' 6.9"Other
- DenMain6' 3.9" x 5' 9.9"Other
- Laundry roomMain5' 5" x 4' 5"Other
- EntranceMain9' 8" x 5' 6"Other
- KitchenMain7' 11" x 8' 3.9"Other
- Dining roomMain10' 3.9" x 7' 3"Other
- Living roomMain13' 2" x 10' 9.9"Other
- OtherMain6' 6" x 11' 11"Other
Listing Agents
Request More Information
Request More Information
Location
325 3 Street SE #1102, Calgary, Alberta, T2G 0T9 Canada
Around this property
Information about the area within a 5-minute walk of this property.
Request Neighbourhood Information
Learn more about the neighbourhood and amenities around this home
Request NowPayment Calculator
- $
- %$
- %
- Principal and Interest 0
- Property Taxes 0
- Strata / Condo Fees 0

