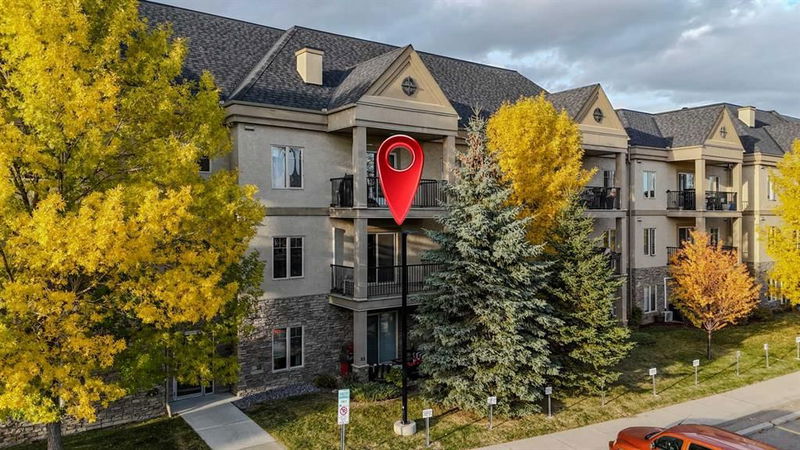Key Facts
- MLS® #: A2172901
- Property ID: SIRC2134468
- Property Type: Residential, Condo
- Living Space: 1,136 sq.ft.
- Year Built: 2006
- Bedrooms: 2
- Bathrooms: 2
- Parking Spaces: 1
- Listed By:
- RE/MAX First
Property Description
1135 SQ FEET! | 2 BED + DEN | AIR-CONDITIONED | TITLED PARKING
A RARE and SPACIOUS FIND in an 18+ / Pet Friendly, building. This generously sized 1135 SQUARE FEET, AIR CONDITIONED, 2 BED, 2 BATH plus DEN with an ENSUITE and WALK IN CLOSET in the primary is sure to impress. The 2nd floor deck is nicely sized and perfect for BBQs and relaxing. This condo in The Silhouette at Cranston offers comfort and style, ideal singles or couples and even space for a small family with room to spare. Located at 52 Cranfield Link SE Suite 233, this unit features an uncommonly generous floor plan, including a den perfect for a home office or extra living space. The open-concept design creates a welcoming atmosphere, ideal for both relaxing and entertaining.
The warm wood toned kitchen features brown shaker cabinet finishes, QUARTZ COUNTERTOPS, and reach-in PANTRY for ample storage, while a separate laundry/storage area adds convenience to daily life.
The Silhouette at Cranston provides a welcoming community atmosphere with a GYM, HOT TUB, SAUNA, SOCIAL ROOM and even a MOVIE THEATER ROOM. Embrace the tranquility of this family-friendly community, where parks, schools, and amenities are just moments away. Complete with 1 INDOOR TITLED PARKING STALL. This condo offers both comfort and practicality. Don't miss out on this rare gem - schedule your viewing today and experience the Silhouette lifestyle for yourself!
Rooms
- TypeLevelDimensionsFlooring
- BathroomMain4' 11" x 8' 6.9"Other
- Ensuite BathroomMain5' 3.9" x 8' 9.9"Other
- BedroomMain9' 11" x 13'Other
- DenMain8' 8" x 9' 9.6"Other
- Dining roomMain13' 6.9" x 13' 3"Other
- KitchenMain12' 6.9" x 14' 3"Other
- Living roomMain12' 3.9" x 13' 9.9"Other
- Primary bedroomMain11' 9.9" x 18' 3"Other
- Walk-In ClosetMain7' 9.9" x 9' 8"Other
Listing Agents
Request More Information
Request More Information
Location
52 Cranfield Link SE #233, Calgary, Alberta, T3M 1H9 Canada
Around this property
Information about the area within a 5-minute walk of this property.
Request Neighbourhood Information
Learn more about the neighbourhood and amenities around this home
Request NowPayment Calculator
- $
- %$
- %
- Principal and Interest 0
- Property Taxes 0
- Strata / Condo Fees 0

