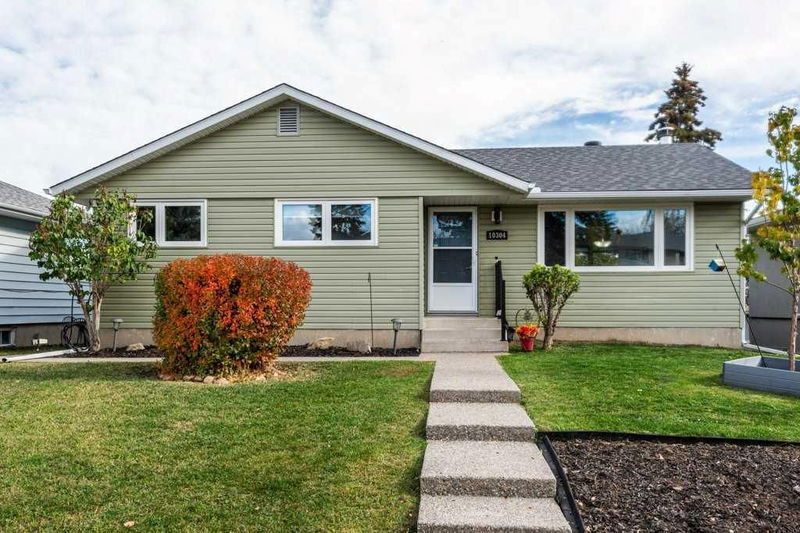Key Facts
- MLS® #: A2173197
- Property ID: SIRC2134429
- Property Type: Residential, Single Family Detached
- Living Space: 1,058.43 sq.ft.
- Year Built: 1962
- Bedrooms: 3+1
- Bathrooms: 2
- Parking Spaces: 2
- Listed By:
- Real Estate Professionals Inc.
Property Description
First Time on the Market in 50 years! Wonderful opportunity to own this lovingly maintained and renovated 4 bedroom home in the neighborhood of Southwood! Tons of updates over the years including dual stage high efficiency furnace, newer hot water tank, newer fence, newer flooring, rebuilt retaining wall, fully renovated kitchen with granite counters and custom cabinets in 2017, tons of aggregate concrete poured around the property, 2 new garage doors, updated electrical including the panel, new siding in 2018 with extra vinyl insulation, bathrooms renovated in 2018, new shingles and upgraded insulation with new attic turbines in 2018, hard wired smoke detectors, and all new triple pane windows in 2018 with custom blinds throughout! The floorplan is very functional and flows well from the moment you step into the front door! The open floorplan has a large living room and dining room and the kitchen was opened up and extra cabinets added along under the window. Also on this floor you will find 3 good sized bedrooms and a functional family bathroom! The lower level is nice and open with cozy wood burning fireplace, a 4th bedroom and another full bathroom! Outside the yard is HUGE! There is a concrete path all the way to the over sized double garage with 2 separate doors. This is a lovely family home in a great neighborhood, looking for a new family to enjoy it! Close to shopping, Schools, Transit, and easy commute to downtown. Call today!
Rooms
- TypeLevelDimensionsFlooring
- Living roomMain12' 5" x 15' 5"Other
- KitchenMain12' 9.6" x 13' 2"Other
- Dining roomMain8' 9" x 10' 6"Other
- FoyerMain4' 9.6" x 9' 3.9"Other
- Primary bedroomMain10' 8" x 12' 11"Other
- BedroomMain8' 2" x 12' 11"Other
- BedroomMain8' x 10' 6"Other
- BathroomMain4' 11" x 10' 6"Other
- Family roomBasement25' 11" x 36' 5"Other
- BedroomBasement8' 9" x 12' 6.9"Other
- BathroomBasement5' 9.6" x 7' 6.9"Other
- UtilityBasement13' 3.9" x 13' 5"Other
Listing Agents
Request More Information
Request More Information
Location
10304 8 Street SW, Calgary, Alberta, T2W0H1 Canada
Around this property
Information about the area within a 5-minute walk of this property.
Request Neighbourhood Information
Learn more about the neighbourhood and amenities around this home
Request NowPayment Calculator
- $
- %$
- %
- Principal and Interest 0
- Property Taxes 0
- Strata / Condo Fees 0

