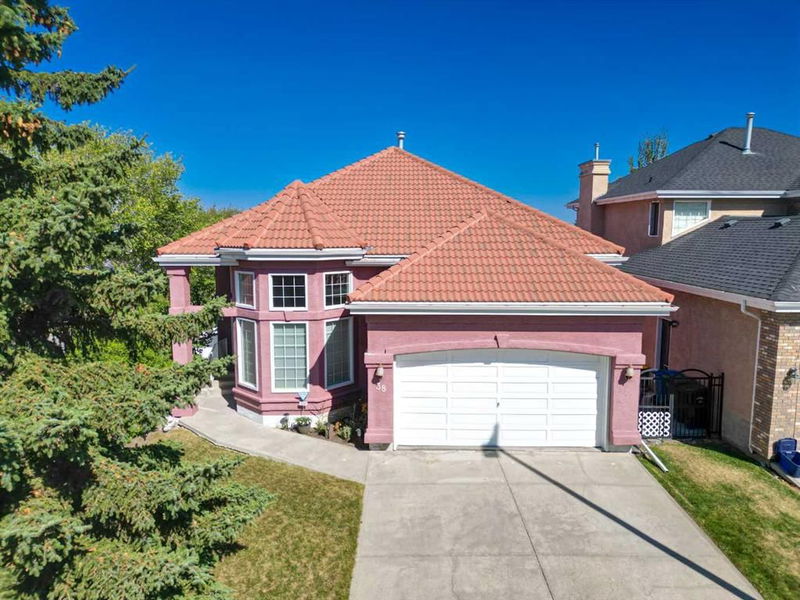Key Facts
- MLS® #: A2164557
- Property ID: SIRC2134401
- Property Type: Residential, Single Family Detached
- Living Space: 1,577.86 sq.ft.
- Year Built: 1992
- Bedrooms: 2+2
- Bathrooms: 3
- Parking Spaces: 4
- Listed By:
- Real Broker
Property Description
38 Edgevalley Manor NW | Location! Location! Location! | Excellent Opportunity To Own This Fully Developed Bungalow Home With A Fully Developed Walk-Out Basement | Unparalleled Location With Panoramic Views Of Nature & Beautiful Edgemont Ravine Across The Street | Over 3,230 SQ FT Of Sophisticated Living Space | This Home Exudes Pride Of Ownership | Main Floor Features 12 FT Ceilings, Hardwood Floors & New Main Floor Carpets (2024) | Ensuite & Main Floor Baths Have Been Fully Renovated, Including Installation Of A Schluter Shower System (2022) | New Granite Countertops | Four Gorgeous Oversized Wall Of Windows With Spectacular Views Of The Ravine From The Kitchen Eating Area That Is Perched On An Interior Balcony Overlooking The Lower Level | Walk-out Basement Includes A Wet Bar, Family & Media Room With Natural Gas Fireplace, Space For A Pool Table & Grand Piano | Plus A Den, 2 Bedrooms & 4 PCE Bath | All Water Lines Have Been Replaced/Upgraded to Pex A (2022) (NO Poly B In Home) | Enclosed Hot Tub Under Main Floor Deck (2006) | Exterior Has Above-Average Weather Resistant Stucco Siding & Tiled Clay Roof | Fenced-In Private Yard Ensures A Haven With Beautiful Enclosed Gazebo (2006) | Step Outside To Your Beautiful Patio – Perfect For Sipping Morning Coffee Or Hosting Gatherings | Garage Includes Three Large Storage Cabinets | Edgemont Is A Highly Sought After Community With The Highest Number Of Parks & Playgrounds Than Any Other Calgary Neighborhood! | Plenty Of Private & Public Schools Plus U of C Nearby | Minutes Away From Major Shopping Centres, Crowfoot Centre, Beacon Hill, Northland Mall, & Market Mall | Only A Short Walk Or Bike Ride To Nose Hill Park | Minutes To Downtown & LRT Stations | A Quick & Easy Escape To Enjoy Alberta's Gorgeous Rocky Mountains!
Rooms
- TypeLevelDimensionsFlooring
- Living roomMain12' x 18' 9"Other
- PlayroomBasement22' 9.6" x 39' 9.6"Other
- KitchenMain15' 6" x 18' 6"Other
- DenBasement15' 6" x 24' 3"Other
- Dining roomMain17' 2" x 20' 8"Other
- OtherBasement6' 3.9" x 7' 3"Other
- BathroomMain5' 2" x 10' 9.6"Other
- BedroomBasement11' 6.9" x 13' 9.6"Other
- Primary bedroomMain13' 9.9" x 14'Other
- BedroomBasement9' 8" x 12' 9.9"Other
- Ensuite BathroomMain6' x 10' 11"Other
- BathroomBasement5' 3" x 9' 8"Other
- BedroomMain9' 11" x 13' 3.9"Other
- Solarium/SunroomBasement13' 2" x 13' 6"Other
- Laundry roomMain6' 6" x 9' 5"Other
- UtilityBasement10' 3.9" x 11' 11"Other
Listing Agents
Request More Information
Request More Information
Location
38 Edgevalley Manor NW, Calgary, Alberta, T3A 5E1 Canada
Around this property
Information about the area within a 5-minute walk of this property.
Request Neighbourhood Information
Learn more about the neighbourhood and amenities around this home
Request NowPayment Calculator
- $
- %$
- %
- Principal and Interest 0
- Property Taxes 0
- Strata / Condo Fees 0

