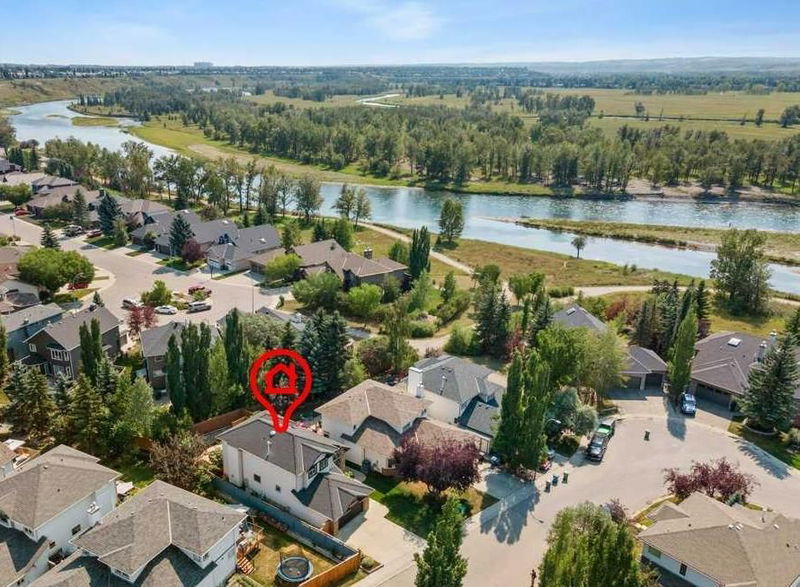Key Facts
- MLS® #: A2159899
- Property ID: SIRC2134387
- Property Type: Residential, Single Family Detached
- Living Space: 2,211.03 sq.ft.
- Year Built: 1993
- Bedrooms: 3+2
- Bathrooms: 3+1
- Parking Spaces: 4
- Listed By:
- Royal LePage Mission Real Estate
Property Description
Beautifully maintained and updated Albi-built home, just steps from the Bow River, Fish Creek Park, and the scenic pathway system. This exceptional property is designed to impress even the most discerning buyers, offering an array of features and upgrades. Simply move in and enjoy, with no Poly-B piping anywhere in the home.
Highlights include refinished hardwood floors, updated lighting, and a new high-efficiency furnace (installed January 2022). The kitchen features an island, walk-in pantry, two new skylights, a phone center, and a cozy bayed eating nook. Currently set up with an electric stove but there is gas run should you wish to switch it out. The spacious family room boasts a gas fireplace and built-in shelving, while the living and dining rooms are graced with soaring vaulted ceilings. A main-floor den provides an ideal space for working from home or studying.
Upstairs, the large master suite offers a walk-in closet and a stunning, renovated 5-piece ensuite with a separate soaker tub and shower. The fully finished basement includes a massive rec room, two additional bedrooms, ample storage, and a full bathroom.
Additional features include automated security lighting on the front exterior, a garage equipped with Slat wall storage, a workbench, pegboard, and an electric heater. Recent updates include a storm door (2024), a new deck with a privacy wall in the backyard (2024), a central vacuum system, and a security alarm system.
Perfectly located, this home is steps from the Bow River Pathway system, a short 5-minute drive to the shopping district on 130 Avenue (featuring Rona, Home Depot, Safeway, and restaurants), and just 10 minutes to South Centre Shopping Mall. You’ll also find an outdoor ice rink, basketball courts, and baseball diamonds nearby.
Contact us for a complete list of updates!
Rooms
- TypeLevelDimensionsFlooring
- BathroomMain4' 9.9" x 5' 8"Other
- Dining roomMain18' 9.6" x 9' 9"Other
- Family roomMain21' 3.9" x 14' 8"Other
- FoyerMain10' 6" x 10' 2"Other
- KitchenMain12' x 9' 5"Other
- Laundry roomMain10' 3" x 9' 9"Other
- Living roomMain14' 9.6" x 15' 3.9"Other
- Home officeMain10' x 11' 8"Other
- BathroomUpper5' x 10' 2"Other
- Ensuite BathroomUpper14' x 8' 6"Other
- BedroomUpper13' 9.6" x 9' 11"Other
- BedroomUpper13' 5" x 10' 6.9"Other
- Primary bedroomUpper14' 3.9" x 18' 2"Other
- BathroomBasement5' x 8' 3.9"Other
- BedroomBasement8' 8" x 11' 6"Other
- BedroomBasement8' 6" x 11' 6"Other
- PlayroomBasement38' 9.6" x 20' 3"Other
- UtilityBasement10' 9.9" x 10' 6.9"Other
Listing Agents
Request More Information
Request More Information
Location
204 Douglas Shore Close SE, Calgary, Alberta, T2Z 2K7 Canada
Around this property
Information about the area within a 5-minute walk of this property.
Request Neighbourhood Information
Learn more about the neighbourhood and amenities around this home
Request NowPayment Calculator
- $
- %$
- %
- Principal and Interest 0
- Property Taxes 0
- Strata / Condo Fees 0

