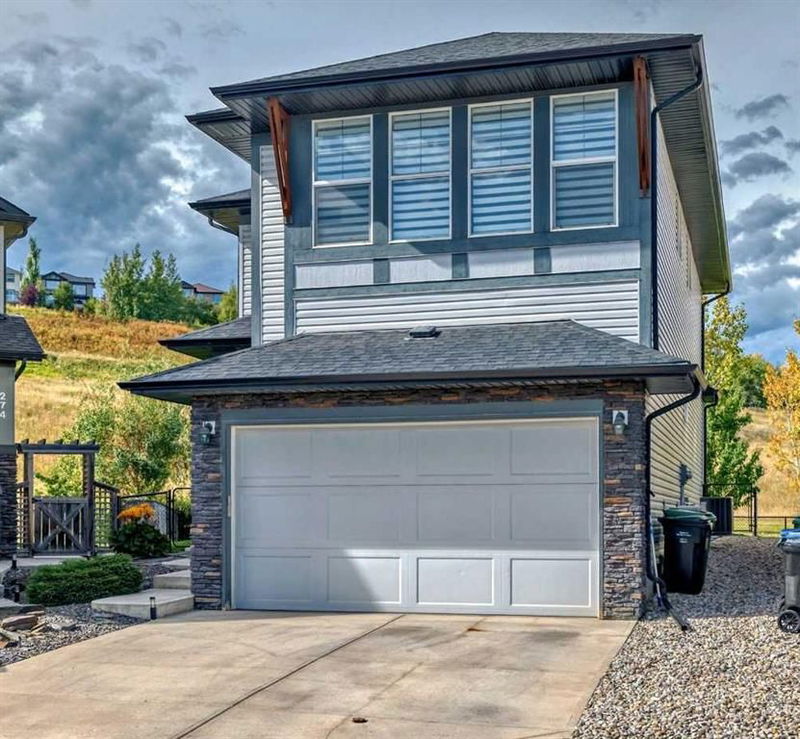Key Facts
- MLS® #: A2172017
- Property ID: SIRC2134381
- Property Type: Residential, Single Family Detached
- Living Space: 2,121.10 sq.ft.
- Year Built: 2013
- Bedrooms: 3+1
- Bathrooms: 3+1
- Parking Spaces: 4
- Listed By:
- Keller Williams BOLD Realty
Property Description
Welcome to your dream home in Chaparral Valley! This stunning 4-bedroom, 3.5-bath residence is perfectly situated on a unique pie-shaped lot, offering serene views and direct access to Fish Creek Park.
As you enter, you'll immediately notice the pride of ownership reflected in the thoughtful layout and impressive 9-foot ceilings that enhance both the main floor and basement. The bright kitchen, a chef's paradise, boasts Frigidaire Professional Series stainless steel appliances, generous counter space, and a spacious walk-in pantry. It flows effortlessly into the great room featuring a modern gas fireplace and a large dining area, both framed by expansive windows that highlight the beautiful views.
The main floor is adorned with elegant hardwood floors, a convenient half bath, and a mudroom with smart storage solutions. Upstairs, the primary suite serves as a true retreat, complete with an ensuite that features a double vanity, granite countertops, and a luxurious soaker tub, along with a generous walk-in closet. Two additional bedrooms, a full bathroom, a laundry room, and a large bonus room wired for surround sound round out this level.
In the finished basement, you'll find the fourth bedroom and a third full bath, as well as a spacious recreation area that maintains the home's high-quality finishes, complemented by the continued 9-foot ceilings. Additional features include a tankless water heater and water softener (both installed in October 2020), vacuflo dustpan in kitchen and primary ensuite, plus central air conditioning for summer comfort.
Step outside onto the expansive deck with an electric awning and take in the breathtaking views of Chaparral Ridge and the green space beyond. The fully fenced yard boasts a large lawn, perfect for outdoor activities and gatherings.
This remarkable property is a must-see—schedule your visit today! You won’t be disappointed!
Rooms
- TypeLevelDimensionsFlooring
- BathroomMain4' 9" x 4' 8"Other
- Mud RoomMain5' 6" x 6' 6.9"Other
- PantryMain3' 9" x 4' 2"Other
- Flex RoomMain4' 9.9" x 5' 11"Other
- KitchenMain12' 11" x 12' 6.9"Other
- Dining roomMain11' 11" x 10' 11"Other
- Living roomMain16' x 17'Other
- Primary bedroom2nd floor13' 6.9" x 13' 9"Other
- Ensuite Bathroom2nd floor10' 11" x 13' 9"Other
- Walk-In Closet2nd floor4' 11" x 7' 9.6"Other
- Bathroom2nd floor8' 6" x 4' 11"Other
- Bedroom2nd floor10' 2" x 9' 11"Other
- Bedroom2nd floor10' 9.6" x 10'Other
- Laundry room2nd floor8' 8" x 5' 3.9"Other
- Bonus Room2nd floor13' 8" x 18'Other
- UtilityBasement11' 11" x 11' 8"Other
- BathroomBasement7' 9" x 4' 11"Other
- PlayroomBasement9' 5" x 12' 9.6"Other
- Family roomBasement15' 8" x 16' 6.9"Other
- BedroomBasement10' 9" x 10' 11"Other
- EntranceMain11' 3.9" x 5' 3.9"Other
Listing Agents
Request More Information
Request More Information
Location
270 Chaparral Valley Terrace SE, Calgary, Alberta, T2X0L8 Canada
Around this property
Information about the area within a 5-minute walk of this property.
Request Neighbourhood Information
Learn more about the neighbourhood and amenities around this home
Request NowPayment Calculator
- $
- %$
- %
- Principal and Interest 0
- Property Taxes 0
- Strata / Condo Fees 0

