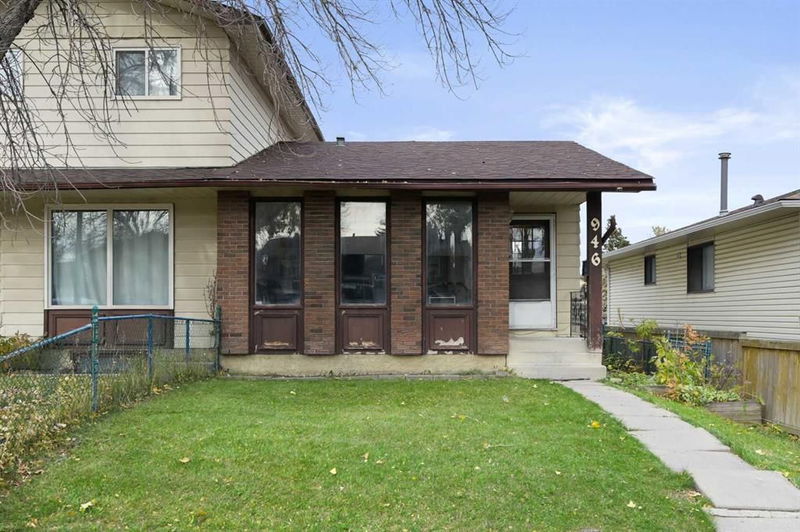Key Facts
- MLS® #: A2171887
- Property ID: SIRC2134356
- Property Type: Residential, Other
- Living Space: 991.40 sq.ft.
- Year Built: 1977
- Bedrooms: 3
- Bathrooms: 2
- Parking Spaces: 2
- Listed By:
- Real Broker
Property Description
Welcome to this inviting 3-bedroom 2-bathroom half-duplex located in the highly desirable community of Beddington Heights. As you enter, you’ll immediately notice the spacious and sun-filled living room, where large windows let in an abundance of natural light, creating a warm and welcoming space perfect for relaxation or entertaining. The kitchen offers ample cabinetry, counter space, and storage, making meal preparation a breeze, while the adjoining dining area provides plenty of room for family gatherings. Down the hall, you’ll find three well-sized bedrooms, offering privacy and comfort, along with a tastefully updated 4-piece bathroom. The basement boasts a versatile recreation room, ideal for a home office, gym, or media space. There’s also a potential fourth bedroom—while currently lacking an egress window, it could easily be converted into a bedroom with the installation of a compliant window. A 3-piece bathroom and laundry room complete the lower level. Additional highlights of the property include a convenient side entrance, offering a separate entrance into the basement, a large deck perfect for summer barbecues and a parking pad, which could have potential for a future garage addition. Beddington Heights is a vibrant, family-friendly community known for its proximity to Nose Hill Park and its extensive trail system, ideal for outdoor lovers. Local schools include Beddington Heights School and Saint Bede Elementary School. Residents also enjoy quick access to shopping at Beddington Towne Centre, public transportation, and major routes like Deerfoot Trail and Stoney Trail, making commuting a breeze. Whether you’re looking for a family home or a savvy investment property, this half-duplex offers endless potential in a fantastic location. Don’t miss out on this opportunity!
Rooms
- TypeLevelDimensionsFlooring
- Living roomMain12' 11" x 14' 3"Other
- KitchenMain9' 11" x 11'Other
- Dining roomMain7' 9.6" x 9' 3"Other
- Primary bedroomMain10' 5" x 12' 6"Other
- BedroomMain8' x 10' 5"Other
- BedroomMain8' 5" x 9' 9"Other
- FoyerMain4' x 5'Other
- BathroomMain4' 11" x 9'Other
- PlayroomBasement18' 3" x 19' 6"Other
- DenBasement8' 9.6" x 10' 9"Other
- BathroomBasement4' 9.9" x 6' 8"Other
- UtilityBasement10' 9" x 12' 5"Other
Listing Agents
Request More Information
Request More Information
Location
946 Berkley Drive NW, Calgary, Alberta, T3K 1A2 Canada
Around this property
Information about the area within a 5-minute walk of this property.
Request Neighbourhood Information
Learn more about the neighbourhood and amenities around this home
Request NowPayment Calculator
- $
- %$
- %
- Principal and Interest 0
- Property Taxes 0
- Strata / Condo Fees 0

