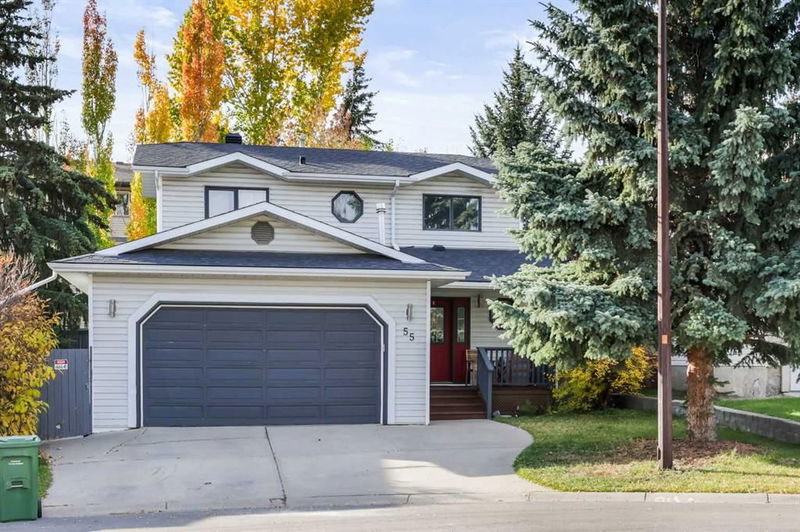Key Facts
- MLS® #: A2170849
- Property ID: SIRC2134351
- Property Type: Residential, Single Family Detached
- Living Space: 1,943.17 sq.ft.
- Year Built: 1989
- Bedrooms: 3
- Bathrooms: 3+1
- Parking Spaces: 4
- Listed By:
- Real Broker
Property Description
This thoughtfully designed family home sits on a large pie-shaped lot in the heart of the family-friendly Cedarbrae community. Offering over 2,800 square feet of developed living space, this home has been meticulously maintained and is ideal for families seeking both comfort and functionality. The west-facing backyard is a serene retreat, perfect for enjoying the afternoon sun or relaxing on quiet evenings. Inside, the home features a mix of formal and casual living spaces, including a cozy family room and an elegant living room, providing plenty of space for entertaining. The spacious dining area flows into a recently upgraded kitchen, complete with modern stainless steel appliances, ample counter space, and a charming breakfast nook. Upstairs, the master suite offers a luxurious private retreat with a 5-piece ensuite featuring in-floor heating. Two additional spacious bedrooms and a convenient second-floor laundry complete the upper level. The fully finished basement provides versatile space, including a potential fourth bedroom if an egress window is installed, as well as a 3-piece bathroom, a large recreation room, and abundant storage.Recent updates, including a new roof, furnace, and water heater, ensure peace of mind for future homeowners, while the replacement of all Poly-B plumbing with PEX further enhances the home's longevity. The oversized garage easily accommodates larger vehicles like a pickup truck. Nestled on a quiet street, this home offers convenient access to major routes such as Anderson Road and Stoney Trail. Cedarbrae is a vibrant community known for its proximity to top-notch amenities, including Fish Creek Provincial Park, Glenmore Reservoir, and the Southland Leisure Centre. Families will appreciate the excellent selection of schools and the active community association, which hosts a range of events and recreational programs throughout the year. Whether it’s the convenient access to shopping at Glenmore Landing or the nearby parks and pathways, Cedarbrae is a community that combines tranquility with modern conveniences, making it a perfect place to raise a family.
Rooms
- TypeLevelDimensionsFlooring
- Living roomMain9' 11" x 15' 11"Other
- Family roomMain13' 9.6" x 13' 9"Other
- KitchenMain9' 6" x 11' 6.9"Other
- Dining roomMain9' 2" x 11' 2"Other
- Breakfast NookMain9' 9.9" x 11' 6.9"Other
- FoyerMain6' 9" x 10' 9"Other
- BathroomMain4' 5" x 5' 11"Other
- Primary bedroomUpper12' x 15'Other
- Walk-In ClosetUpper4' 3" x 9' 8"Other
- Ensuite BathroomUpper9' 8" x 10' 6.9"Other
- BedroomUpper10' 8" x 11' 2"Other
- BedroomUpper8' 6" x 12' 3"Other
- Laundry roomUpper5' 11" x 8' 3"Other
- BathroomUpper5' x 9' 6.9"Other
- PlayroomBasement12' 6" x 24' 9"Other
- Flex RoomBasement10' 5" x 10' 11"Other
- BathroomBasement6' 3" x 11' 9.9"Other
- UtilityBasement8' 3" x 11' 2"Other
Listing Agents
Request More Information
Request More Information
Location
55 Cedargrove Way SW, Calgary, Alberta, T2W 4V2 Canada
Around this property
Information about the area within a 5-minute walk of this property.
Request Neighbourhood Information
Learn more about the neighbourhood and amenities around this home
Request NowPayment Calculator
- $
- %$
- %
- Principal and Interest 0
- Property Taxes 0
- Strata / Condo Fees 0

