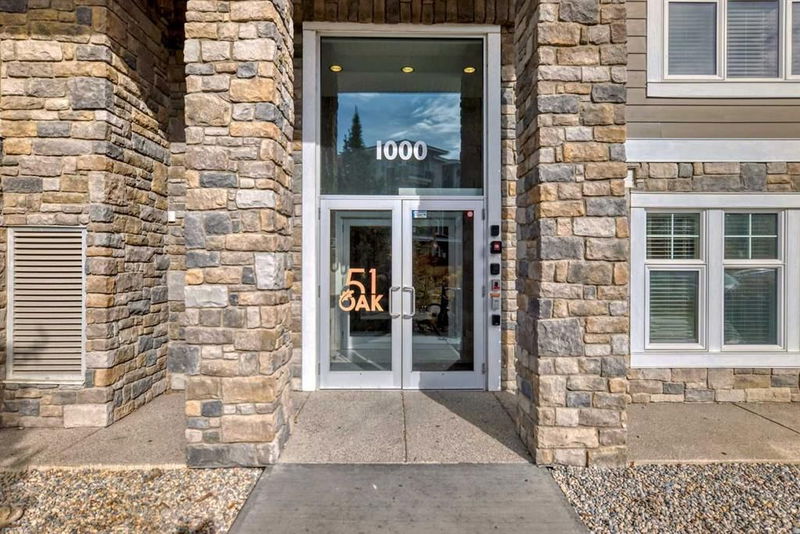Key Facts
- MLS® #: A2173668
- Property ID: SIRC2134333
- Property Type: Residential, Condo
- Living Space: 844.50 sq.ft.
- Year Built: 2015
- Bedrooms: 2
- Bathrooms: 2
- Parking Spaces: 1
- Listed By:
- eXp Realty
Property Description
This spacious 2 BED | 2 BATH | MAIN FLOOR UNIT is located in the quiet, desirable LAKE community of MAHOGANY. This unit boasts of several features that will make for a comfortable and stylish lifestyle. Enjoy your assigned HEATED UNDERGROUND PARKING, IN-UNIT LAUNDRY, AMPLE LIGHTING, FULL HEIGHT CABINETS, STAINLESS STEEL APPLIANCES, GRANITE COUNTERTOPS, OPEN FLOOR PLAN etc.
This unit features 2 large bedrooms with 2 full baths. Room number 1 has double closets while room number 2 has a well appointed walk in closet. Need a workspace? The unit also features a built in work space.
Spend your summer afternoons in the covered patio which is ideal for barbecuing or just for lounging. The unit’s patio also makes for easy access to the outside through the patio doors.
Enjoy easy and quick access to shopping and amenities. This unit is just steps away from the Westman village center, few minutes from the West Beach and 5 minutes drive from the YMCA, the South Health Campus and other amenities.
If exclusive access to sandy beaches, a splash park, tennis courts, play equipment, a fishing pier, indoor and outdoor fitness equipment, barbecue pits, a hockey rink and more sounds like a lifestyle for you, then get your Realtor and book your showing now.
Rooms
- TypeLevelDimensionsFlooring
- Primary bedroomMain11' 9.6" x 11'Other
- BedroomMain9' 9" x 10' 6"Other
- Walk-In ClosetMain4' 8" x 6'Other
- BathroomMain8' 2" x 4' 9.9"Other
- Dining roomMain10' 9.6" x 9' 11"Other
- EntranceMain4' 8" x 5' 9"Other
- KitchenMain10' 9.6" x 8' 9"Other
- Home officeMain4' 3.9" x 5' 5"Other
- Walk-In ClosetMain7' 11" x 6' 5"Other
- Ensuite BathroomMain4' 11" x 8' 3"Other
- Porch (enclosed)Main10' 3" x 8'Other
- Laundry roomMain3' 6" x 5' 9"Other
- Living roomMain10' 9.9" x 8' 9.9"Other
Listing Agents
Request More Information
Request More Information
Location
11 Mahogany Row SE #1113, Calgary, Alberta, T3M 2L6 Canada
Around this property
Information about the area within a 5-minute walk of this property.
- 28.27% 35 to 49 years
- 23.32% 20 to 34 years
- 10.11% 50 to 64 years
- 9.94% 0 to 4 years
- 9.14% 5 to 9 years
- 6.91% 65 to 79 years
- 6.11% 10 to 14 years
- 3.84% 15 to 19 years
- 2.35% 80 and over
- Households in the area are:
- 70.02% Single family
- 25.9% Single person
- 3.58% Multi person
- 0.5% Multi family
- $160,557 Average household income
- $75,090 Average individual income
- People in the area speak:
- 76.6% English
- 4.78% English and non-official language(s)
- 4.75% Spanish
- 4.59% Tagalog (Pilipino, Filipino)
- 2.07% Russian
- 1.82% Mandarin
- 1.5% French
- 1.42% Arabic
- 1.26% Punjabi (Panjabi)
- 1.22% Korean
- Housing in the area comprises of:
- 46.97% Single detached
- 31.87% Apartment 1-4 floors
- 8.62% Semi detached
- 8.53% Row houses
- 2.33% Apartment 5 or more floors
- 1.68% Duplex
- Others commute by:
- 3.82% Foot
- 3.45% Public transit
- 2.89% Other
- 0.29% Bicycle
- 29.92% Bachelor degree
- 25.02% High school
- 20.03% College certificate
- 8.6% Did not graduate high school
- 7.49% Post graduate degree
- 6.7% Trade certificate
- 2.24% University certificate
- The average air quality index for the area is 1
- The area receives 195.57 mm of precipitation annually.
- The area experiences 7.39 extremely hot days (29.69°C) per year.
Request Neighbourhood Information
Learn more about the neighbourhood and amenities around this home
Request NowPayment Calculator
- $
- %$
- %
- Principal and Interest $1,879 /mo
- Property Taxes n/a
- Strata / Condo Fees n/a

