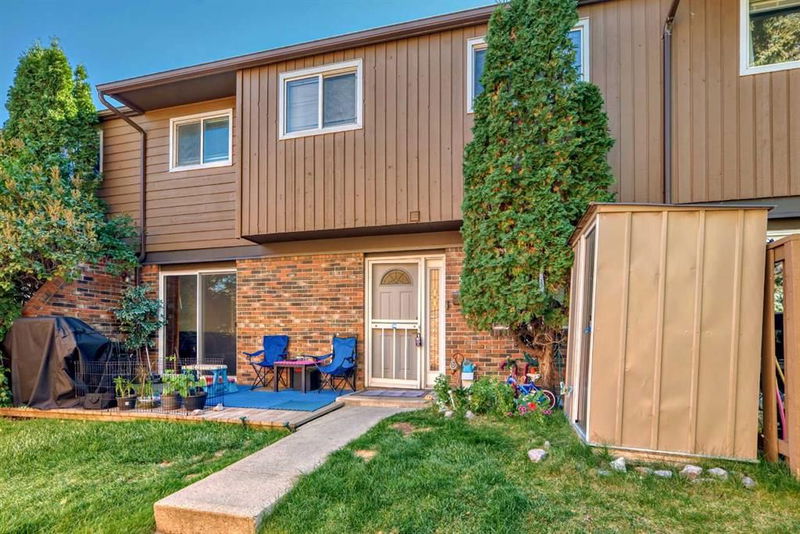Key Facts
- MLS® #: A2169436
- Property ID: SIRC2132573
- Property Type: Residential, Condo
- Living Space: 1,156.10 sq.ft.
- Year Built: 1975
- Bedrooms: 3
- Bathrooms: 1+1
- Parking Spaces: 1
- Listed By:
- eXp Realty
Property Description
Back on the market due to financing. Welcome to your new home at Prairie Meadows! Rare listing in this well run complex in a great location. Just minutes to Macleod Trail, Deerfoot and Stoney, walking distance to schools, parks, shopping and C-Train! This townhome offers the perfect blend of comfort and style with its three spacious bedrooms, ideal for families or professionals seeking ample living space. As you step inside, you're greeted by a warm and inviting atmosphere, enhanced by freshly applied paint that lends a modern touch throughout the entire home. On the left of the entrance is a large living room with wood burning fireplace and patio doors direct to the front yard. One of the highlights of this home is its patio, providing an outdoor space (with secure storage shed included) where you can unwind after a long day. The kitchen has plenty of storage, stainless steel appliances and a good sized dining area. There is a 2 piece bathroom on the main floor. Upstairs, each of the three bedrooms offers ample closet space with a walk-in closet in the primary bedroom. With plenty of room for furniture and personal touches, you can truly make each bedroom your own. Upstairs you’ll also find the 4 piece bathroom. The basement features plenty of storage (and even a hidden storage area behind a bookcase!), washer/dryer and newer hot water tank. There is also large rec area with a window (not currently legal egress). Excellent location in Southwood offers easy access to a variety of amenities, including shopping centers, restaurants, and both public and separate Junior High schools, as well as the designated High School close by on Elbow Drive. Whether you're commuting to work or exploring the city, you'll appreciate the convenience of this prime location.
Rooms
- TypeLevelDimensionsFlooring
- EntranceMain4' 9.9" x 5' 2"Other
- Living roomMain14' 8" x 13' 3.9"Other
- Dining roomMain9' 5" x 13' 5"Other
- KitchenMain7' 8" x 8' 9.6"Other
- BathroomMain4' 5" x 4' 5"Other
- Bathroom2nd floor7' 6.9" x 7' 9.6"Other
- Primary bedroom2nd floor10' 11" x 12' 9.6"Other
- Walk-In Closet2nd floor4' 3" x 3' 6"Other
- Bedroom2nd floor9' x 9' 9"Other
- Bedroom2nd floor8' 9" x 10' 11"Other
- Flex RoomLower17' 9" x 13'Other
- StorageLower11' 3" x 5' 6"Other
- UtilityMain16' 5" x 7' 6.9"Other
Listing Agents
Request More Information
Request More Information
Location
287 Southampton Drive SW #55, Calgary, Alberta, T2W 2N5 Canada
Around this property
Information about the area within a 5-minute walk of this property.
Request Neighbourhood Information
Learn more about the neighbourhood and amenities around this home
Request NowPayment Calculator
- $
- %$
- %
- Principal and Interest 0
- Property Taxes 0
- Strata / Condo Fees 0

