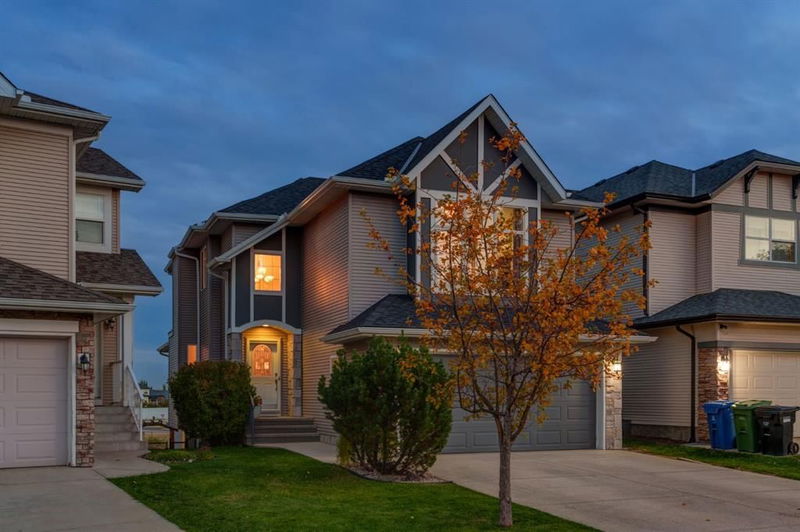Key Facts
- MLS® #: A2172929
- Property ID: SIRC2132560
- Property Type: Residential, Single Family Detached
- Living Space: 2,114 sq.ft.
- Year Built: 2004
- Bedrooms: 5+1
- Bathrooms: 3+1
- Parking Spaces: 4
- Listed By:
- RE/MAX First
Property Description
OPEN HOUSE – Sat October 19 (1-3pm) LOCATION ALERT! An ideal FAMILY HOME, on a quiet cul de sac, backing a green space with a BRIGHT southern exposure and a short walk to Griffith Woods School and Ernest Manning HS…. and the Westside Rec Centre and West LRT at 69th – YES! This is the home and location which will please the whole family. This two storey walkout has enjoyed a number of GORGEOUS renovations and offers 2965 sq ft of living space over three levels. On arrival you will fall in love with the Great Room… the living area enjoys a vaulted ceiling and a wall of stone – STRIKING! The kitchen has been FULLY RENOVATED (2022) and is the dream… white quartz countertops, new s/s appliances, designer lighting fixtures, a center island breakfast bar and breakfast nook overtop of the green space in back. All of this bathed in the warmth of the sun – WARM & BRIGHT! The main level also enjoys a proper Dining Room, great for seasonal entertaining or family birthdays. Upstairs the primary bedroom is generous in size and features a step-up en suite behind a barn door. SURPRISE… there are 4 additional beds up, two of which feature climb-up bunks and share a “Secret Passage” between the two rooms your younger kids will love. The walkout level has been fully developed providing a large rec room, fitness space, study nook/home office and an additional bed & full bath. All of this on a fantastic lot in Springborough, a family friendly cul de sac and backing a green space! PLUS… a new furnace & Central A/C in 2022 and a new roof in 2016!
Rooms
- TypeLevelDimensionsFlooring
- Living roomMain13' x 15' 11"Other
- KitchenMain10' 8" x 14' 2"Other
- Dining roomMain9' 8" x 11' 9"Other
- Breakfast NookMain10' 9" x 11' 3.9"Other
- Mud RoomMain7' x 8' 3.9"Other
- BathroomMain0' x 0'Other
- Primary bedroomUpper11' 5" x 14' 6.9"Other
- Ensuite BathroomUpper0' x 0'Other
- BedroomUpper8' 6.9" x 10' 5"Other
- BedroomUpper8' 6" x 13' 6"Other
- BedroomUpper10' 6.9" x 10' 9.9"Other
- BedroomUpper10' 9" x 10' 11"Other
- BathroomUpper0' x 0'Other
- Family roomLower14' 6" x 25' 11"Other
- Flex RoomLower7' 2" x 7' 3.9"Other
- BedroomLower9' 9.6" x 12' 6.9"Other
- Laundry roomLower7' 8" x 9' 9.9"Other
- BathroomLower0' x 0'Other
Listing Agents
Request More Information
Request More Information
Location
110 Springborough Point SW, Calgary, Alberta, T3H 5T5 Canada
Around this property
Information about the area within a 5-minute walk of this property.
Request Neighbourhood Information
Learn more about the neighbourhood and amenities around this home
Request NowPayment Calculator
- $
- %$
- %
- Principal and Interest 0
- Property Taxes 0
- Strata / Condo Fees 0

