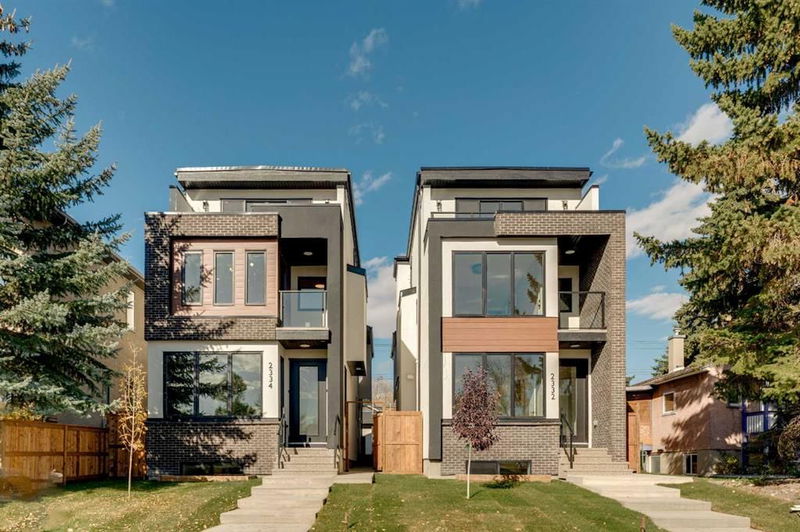Key Facts
- MLS® #: A2173104
- Property ID: SIRC2132423
- Property Type: Residential, Single Family Detached
- Living Space: 2,515 sq.ft.
- Year Built: 2024
- Bedrooms: 4+1
- Bathrooms: 4+1
- Parking Spaces: 2
- Listed By:
- Real Broker
Property Description
FACING GREEN SPACE & PLAYGROUND / NEW HOME MOVE IN READY / 3 STOREY LOFT WITH BALCONY / 2,500 SQFT ABOVE GRADE / 5 BEDROOMS / 4.5 BATHROOMS/ DOUBLE DETACHED GARAGE / FULLY FINISHED BASEMENT / OPEN-RISER CUSTOM STAIRCASE / TANKLESS WATER SYSTEM / WIRED FOR SECURITY & SOUND / Welcome to 2334 Broadview Road NW, an exquisite residence nestled in the heart of Calgary's most distinguished streets in the community of West Hillhurst. This brand-new, rare and uniquely designed 3-storey home draws inspiration from timeless modern architecture, boasting unparalleled luxury finishes. Crafted by the renowned inner-city builder and BILD award winner Green Cedar Homes Inc., this residence spans over 3,300 square feet of thoughtfully designed living space. As you step inside, you are greeted by a meticulously planned open floor layout that seamlessly integrates modern elegance with functional living. Upon entry, the main level features a welcoming dining room leading to a fully equipped gourmet kitchen adorned with a Fisher and Paykel appliance package, a 10-foot-long island with breakfast bar seating, under-cabinet LED lighting, and a family living room. A sliding rear patio door beckons you to an outdoor backyard concrete pad, setting the stage for all your family entertainment needs. Luxury is defined on all four floors, with upgraded MDF shiplap detailing, wall sconce LED lighting, and built-in speakers throughout with premium built-in finishes. The second level hosts a master bedroom retreat with a 6-piece ensuite bathroom, stand-alone tub, his and hers sinks, a custom shower, a walk-in closet and its own balcony. Two additional bedrooms with their 4-piece shared bathroom and a laundry room with added convenience complete the second floor. The third floor is a loft-inspired haven, featuring a bonus room with double sliding door access to a balcony showcasing views, including another wet bar and bedroom with a 4-piece bathroom. The basement is a cozy retreat covered in upgraded vinly, a Rough-in basement in-floor heating system, a Tankless water system, recreation room, wet bar, 4-piece bathroom, and a bedroom. 2334 Broadview Road NW is more than a home; it's a masterpiece of design and craftsmanship, offering a rare blend of sophistication and comfort in one of Calgary's most sought-after neighbourhoods. Welcome to a lifestyle of luxury and distinction. This home conveniently provides easy access to Foothills & Children's Hospitals and the Bow River Pathway system, just minutes from downtown, UofC, and Kensington. Immerse yourself in nature with nearby Edworthy Park and Riley Park, making this an ideal family home.
Rooms
- TypeLevelDimensionsFlooring
- BathroomMain5' 6.9" x 4' 11"Other
- Dining roomMain18' 9.6" x 10' 3.9"Other
- KitchenMain20' 11" x 8' 6.9"Other
- Living roomMain16' 6" x 15' 9.9"Other
- Bathroom2nd floor4' 9.9" x 8' 9"Other
- Ensuite Bathroom2nd floor13' 2" x 8' 8"Other
- Bedroom2nd floor14' 6" x 9' 8"Other
- Bedroom2nd floor14' 6" x 9' 6.9"Other
- Primary bedroom2nd floor13' 9" x 10' 5"Other
- Laundry room2nd floor5' 11" x 6' 9.9"Other
- Bathroom3rd floor4' 11" x 8' 3.9"Other
- Bedroom3rd floor8' 9.9" x 8' 9.6"Other
- Loft3rd floor14' 3.9" x 16'Other
- BathroomBasement0' x 5' 6"Other
- BedroomBasement12' 2" x 14' 6.9"Other
- PlayroomBasement19' 11" x 14' 6.9"Other
Listing Agents
Request More Information
Request More Information
Location
2334 Broadview Road NW, Calgary, Alberta, T2N 3J4 Canada
Around this property
Information about the area within a 5-minute walk of this property.
Request Neighbourhood Information
Learn more about the neighbourhood and amenities around this home
Request NowPayment Calculator
- $
- %$
- %
- Principal and Interest 0
- Property Taxes 0
- Strata / Condo Fees 0

