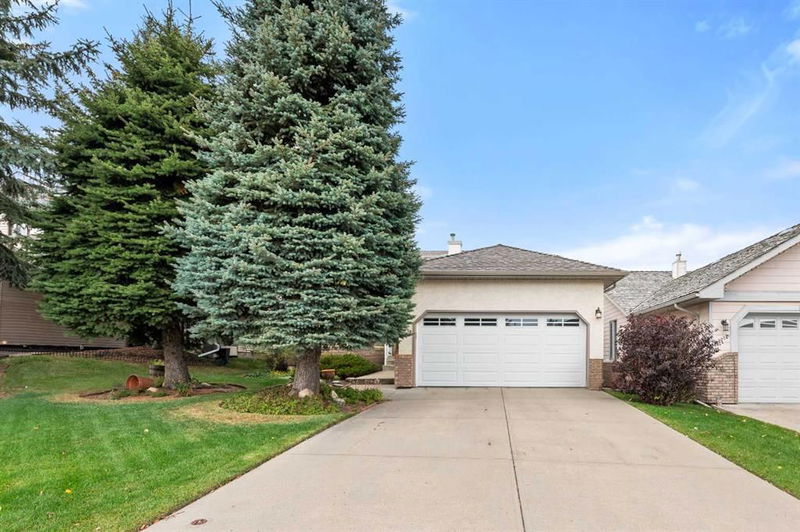Key Facts
- MLS® #: A2171571
- Property ID: SIRC2132415
- Property Type: Residential, Single Family Detached
- Living Space: 1,520 sq.ft.
- Year Built: 1993
- Bedrooms: 1+2
- Bathrooms: 2+1
- Parking Spaces: 6
- Listed By:
- Real Broker
Property Description
***OPEN HOUSE Saturday - November 23, 2024 - 2:00 pm to 4:00 pm*** Welcome to this beautifully maintained BUNGALOW in Evergreen, just steps from Fish Creek Provincial Park and close to a playground, schools, and the C-train station for ultimate convenience! This home offers everything you need on one level, starting with a welcoming living room featuring soaring vaulted ceilings that give the space a grand, airy feel. Natural light floods in through the large windows, brightening the rich hardwood floors.
At the heart of this bungalow is its kitchen, with sleek white cabinetry that adds a fresh and inviting vibe. Whether you’re enjoying a casual breakfast in the cozy nook or hosting a formal dinner in the designated dining area, you’ll love how effortlessly this home caters to your lifestyle. The kitchen overlooks the backyard, offering a peaceful view while you prepare your meals.
Adjacent to the kitchen is a charming family room, complete with a fireplace and built-in shelves—a perfect spot to cozy up with loved ones or display your favorite keepsakes. The main floor also boasts a spacious primary bedroom featuring a walk-in closet and a 4-piece ensuite with a soaking tub and separate walk-in shower, making it your personal retreat.
Downstairs, you’ll find a partially finished basement with two additional bedrooms, a full bathroom, another family room, and even more space for future development.
The outdoor space is perfect for relaxation, with a large covered deck where you can unwind regardless of the weather. The beautifully landscaped yard offers a serene escape, and the DOUBLE-ATTACHED GARAGE provides plenty of room for vehicles and extra storage.
This bungalow offers the ultimate combination of comfort and location, with everything from a playground and school to the C-train station just a short walk away. Don’t miss your chance to call this gem home—book your showing today!
Rooms
- TypeLevelDimensionsFlooring
- Living roomMain17' 6.9" x 12' 6"Other
- FoyerMain11' 8" x 6' 11"Other
- Dining roomMain12' 2" x 13' 6"Other
- KitchenMain14' 11" x 12' 5"Other
- Breakfast NookMain13' 11" x 7' 2"Other
- Family roomMain11' 11" x 17' 2"Other
- Primary bedroomMain10' 11" x 17' 2"Other
- Ensuite BathroomMain12' 3" x 6' 9.6"Other
- BathroomMain4' 11" x 4' 6.9"Other
- BedroomBasement10' 9.9" x 13' 8"Other
- PlayroomBasement14' 8" x 22'Other
- BedroomBasement11' x 12' 11"Other
- BathroomBasement4' 11" x 8' 5"Other
- OtherBasement27' 8" x 36'Other
Listing Agents
Request More Information
Request More Information
Location
14319 Evergreen Street SW, Calgary, Alberta, T2Y 3B1 Canada
Around this property
Information about the area within a 5-minute walk of this property.
Request Neighbourhood Information
Learn more about the neighbourhood and amenities around this home
Request NowPayment Calculator
- $
- %$
- %
- Principal and Interest 0
- Property Taxes 0
- Strata / Condo Fees 0

