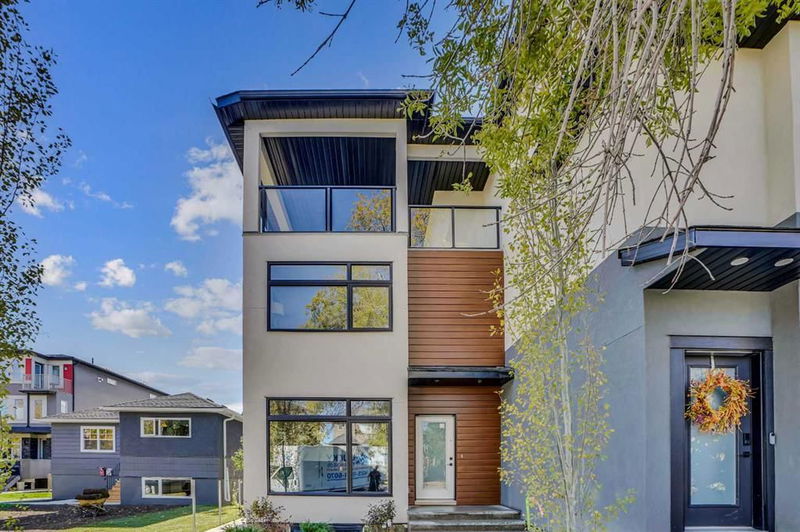Key Facts
- MLS® #: A2151618
- Property ID: SIRC2132379
- Property Type: Residential, Condo
- Living Space: 1,765.47 sq.ft.
- Year Built: 2024
- Bedrooms: 2+1
- Bathrooms: 4+1
- Parking Spaces: 4
- Listed By:
- Diamond Realty & Associates LTD.
Property Description
. . . This gorgeous 3-storey townhome with 3 bedroom and 3 attached bathrooms, comes with covered roof top terrace, boasts breath taking river views, unparalleled access to the Bow River pathways, to both downtown and Edworthy Park and some of the best year-round recreational activities. 5 minutes to Foothills Hospital or Kensington shops, 7 minutes to the U of C or downtown core and 10 minutes to the SAIT campus. It has double tandem underground parking. The budget is being prepared and the condo fee is estimated.
Rooms
- TypeLevelDimensionsFlooring
- KitchenMain8' 9.6" x 12' 9"Other
- Great RoomMain13' x 13' 8"Other
- Dining roomMain9' 3.9" x 13' 6"Other
- BathroomMain3' 9.6" x 4'Other
- Primary bedroom2nd floor10' 11" x 10' 3"Other
- Bedroom2nd floor10' 8" x 11' 9.9"Other
- Ensuite Bathroom2nd floor7' 5" x 5'Other
- Ensuite Bathroom2nd floor8' 3" x 7' 3"Other
- Other3rd floor12' 3" x 14' 6"Other
- Bathroom3rd floor5' x 8' 6.9"Other
- FoyerMain4' x 5' 3"Other
- PantryMain2' 9.9" x 4'Other
- Laundry room2nd floor2' 6.9" x 8' 3"Other
- Walk-In Closet2nd floor4' 9" x 6' 6"Other
- BedroomBasement9' 9.9" x 10' 3.9"Other
- BathroomBasement5' x 8' 9.6"Other
- PlayroomBasement10' 6.9" x 13' 2"Other
- Mud RoomBasement3' 2" x 3' 9.9"Other
- StorageBasement3' 2" x 12' 9"Other
Listing Agents
Request More Information
Request More Information
Location
2633 1 Avenue NW #1, Calgary, Alberta, T2N 0C5 Canada
Around this property
Information about the area within a 5-minute walk of this property.
Request Neighbourhood Information
Learn more about the neighbourhood and amenities around this home
Request NowPayment Calculator
- $
- %$
- %
- Principal and Interest 0
- Property Taxes 0
- Strata / Condo Fees 0

