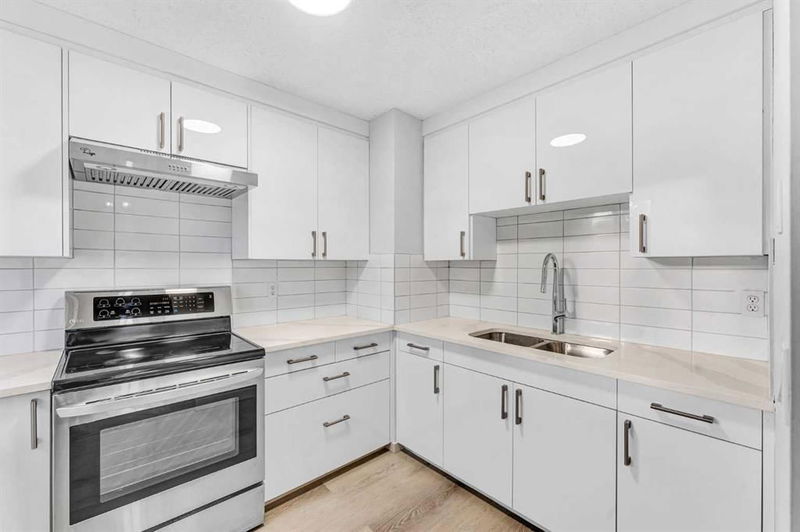Key Facts
- MLS® #: A2173399
- Property ID: SIRC2132377
- Property Type: Residential, Other
- Living Space: 846.73 sq.ft.
- Year Built: 1979
- Bedrooms: 2+1
- Bathrooms: 2
- Parking Spaces: 2
- Listed By:
- Real Broker
Property Description
FULLY RENOVATED! ILLEGAL SUITE! CORNER LOT! AMAZING LOCATION! Step INSIDE to this FULLY RENOVATED HALF-DUPLEX WITHOUT CONDO FEES!!!! This HOME is LOCATED CLOSE TO MAN AMENITIES SUCH AS SCHOOLS, SHOPPING AND EVEN THE PETER LOUGHEED CENTRE!!!! As SOON AS YOU ENTER you are GREETED with the LUXURIOUS RENOVATIONS such as LUXURY VINLY PLANK, POT LIGHTS NEW CABINETS AND NEWER WINDOWS!!!! The MAIN FLOOR features a HUGE BEDROOM perfect for SENIORS!!!! Step into the UPPER LEVEL you will see a SECOND BEDROOM AND A 4PC BATHROOM!!!! There is a FAMILY ROOM AND A DINING ROOM (THAT LEADS TO OUR FENCED BACKYARD!!!! The KITCHEN is BRAND NEW WITH BRAND NEW APPLIANCES AND CABINETS!!!! There is ALSO AN ILLEGAL SUITE WITH A SEPARATE WALK-UP ENTRANCE!!!! In the ILLEGAL SUITE you will find an ADDITIONAL BEDROOM AND A 3PC BATHROOM!!!! There is ALSO BRAND NEW KITCHEN DINING, AND FAMILY ROOM!!!!! BOTH THE UPPER LEVELS AND THE ILLEGAL SUITE FEATURE SEPARATE LAUNDRIES!!!! There is a PARKING PAD WITH ACCESS FROM THE REAR ALLEY AND PLENTY PARKING ALONG THE ROAD!!!! FULLY RENOVATED! ILLEGAL SUITE! CORNER LOT! AMAZING LOCATION!
Rooms
- TypeLevelDimensionsFlooring
- BedroomMain11' 9" x 12' 3.9"Other
- BedroomUpper8' 9.9" x 10' 6.9"Other
- BathroomUpper7' 9" x 4' 11"Other
- Family roomUpper12' 5" x 10' 6.9"Other
- Dining roomUpper8' x 8'Other
- KitchenUpper7' 9.9" x 10' 6.9"Other
- KitchenBasement12' 3.9" x 5' 3.9"Other
- Dining roomBasement8' 2" x 9' 6.9"Other
- Family roomBasement14' 9.6" x 7' 9"Other
- BathroomBasement4' 11" x 7' 11"Other
- BedroomBasement9' x 10' 2"Other
Listing Agents
Request More Information
Request More Information
Location
108 Pinecliff Close NE, Calgary, Alberta, T1Y 4N6 Canada
Around this property
Information about the area within a 5-minute walk of this property.
Request Neighbourhood Information
Learn more about the neighbourhood and amenities around this home
Request NowPayment Calculator
- $
- %$
- %
- Principal and Interest 0
- Property Taxes 0
- Strata / Condo Fees 0

