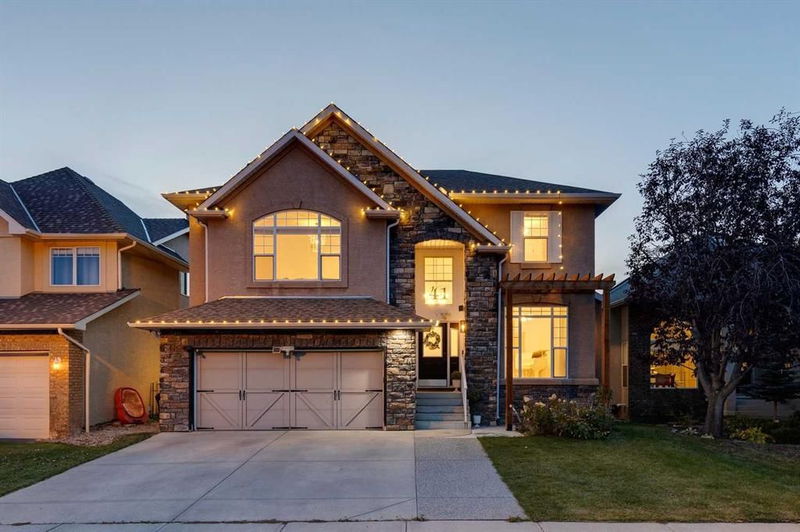Key Facts
- MLS® #: A2172704
- Property ID: SIRC2132362
- Property Type: Residential, Single Family Detached
- Living Space: 2,989.10 sq.ft.
- Year Built: 2001
- Bedrooms: 3+1
- Bathrooms: 3+1
- Parking Spaces: 4
- Listed By:
- eXp Realty
Property Description
Are you searching for a luxurious family home in Strathcona Park that backs onto one of Calgary’s top elementary schools? Perfectly located near the West Ring Road, Bow Trail, and just 20 minutes from downtown, 41 Strathlea Court offers 4,200 sq. ft. of beautifully renovated space with close to $600k in high-end upgrades. Nestled in a picturesque neighborhood with breathtaking ravines and walking trails, this sun-soaked, west-facing home is a showcase of refined details, including rounded wall corners, architectural arches, and a grand 10 ft quartz kitchen island. Inside, discover new engineered hardwood, plush carpet, heated tiles, and custom cabinetry throughout. The large second-floor family room provides a cozy space for family time, free from the need to tidy up for guests. The expanded dining and sunroom is a true showstopper, boasting vaulted ceiling, heated tile floors, gas fireplace, floor-to-ceiling triple-pane windows, an additional glasswasher, and a marble-tiled dog wash. Designed for culinary excellence, the chef’s kitchen includes custom cabinetry, a Kohler farmhouse sink, a 48-inch dual oven Wolf gas range, and a Samsung Smart Fridge. Step onto the expansive Trex composite deck, perfect for entertaining, and enjoy sunsets over the beautifully landscaped backyard with a double pergola, custom playhouse, pet-friendly premium synthetic lawn, a professionally designed flower garden, and a full irrigation system. The backyard faces the school field, creating a seamless extension of play space for the kids, allowing you to watch them during recess break, while enjoying your morning coffee. The fully developed basement includes a wet bar, heated floors, an additional gas fireplace, a spacious bedroom, and an extra bathroom with heated floors and a Kohler cast iron farmhouse double sink. With two new AC units, designer light fixtures, recessed pot lights throughout, and all new appliances, this home blends luxury with family-friendly living. Don’t miss this extraordinary opportunity—schedule a showing today!
Rooms
- TypeLevelDimensionsFlooring
- BathroomMain6' 6" x 4' 11"Other
- Dining roomMain19' 8" x 12' 9"Other
- KitchenMain18' 9.9" x 12' 6.9"Other
- Laundry roomMain8' 2" x 6' 8"Other
- Living roomMain16' 5" x 17' 3.9"Other
- DenMain14' 8" x 12' 3"Other
- Family room2nd floor17' 9.9" x 20' 9.6"Other
- Bathroom2nd floor4' 11" x 7' 5"Other
- Ensuite Bathroom2nd floor14' x 14' 5"Other
- Bedroom2nd floor14' 3.9" x 11'Other
- Bedroom2nd floor14' 3" x 11' 9.6"Other
- Primary bedroom2nd floor17' 2" x 13' 6"Other
- Walk-In Closet2nd floor10' 6.9" x 4' 9.9"Other
- BathroomBasement6' 3.9" x 9' 5"Other
- KitchenBasement5' 6.9" x 11' 3.9"Other
- BedroomBasement12' 9.6" x 15' 6.9"Other
- Dining roomBasement16' 3" x 11' 3.9"Other
- PlayroomBasement16' 6.9" x 17' 6.9"Other
- UtilityBasement12' 11" x 18' 2"Other
Listing Agents
Request More Information
Request More Information
Location
41 Strathlea Court SW, Calgary, Alberta, T3H4T4 Canada
Around this property
Information about the area within a 5-minute walk of this property.
Request Neighbourhood Information
Learn more about the neighbourhood and amenities around this home
Request NowPayment Calculator
- $
- %$
- %
- Principal and Interest 0
- Property Taxes 0
- Strata / Condo Fees 0

