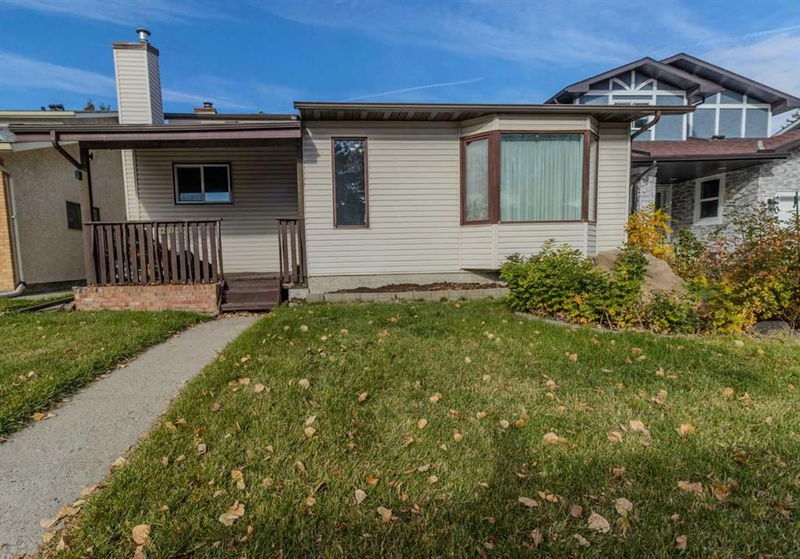Key Facts
- MLS® #: A2171924
- Property ID: SIRC2132330
- Property Type: Residential, Single Family Detached
- Living Space: 1,220 sq.ft.
- Year Built: 1981
- Bedrooms: 3+1
- Bathrooms: 2+1
- Parking Spaces: 2
- Listed By:
- CIR Realty
Property Description
Welcome to 203 Templeton Circle NE! This beautifully renovated home, located on a well-established street with mature trees, blends modern updates with spacious living, offering incredible potential. As you step inside, you're greeted by a large, bright living room. To the left is a versatile first bedroom, which can also serve as a flex room or den. The upper level features a generous dining area with new flooring, modern light fixture, and a bright window that creates a warm, inviting atmosphere for family meals. The newly renovated kitchen showcases two-toned cabinets, new countertops, fresh flooring, and a stylish new light fixture. On this level, you’ll also find a spacious second bedroom and the primary bedroom, which boasts ample closet space, a ceiling fan, and a beautifully updated 3-piece ensuite. Head downstairs to the expansive lower level, where you'll be wowed by the large rec room. This space includes a charming wood-burning fireplace, a wet bar, a convenient 2-piece bathroom, a walkout entrance, and endless possibilities for customization. The basement offers a fourth bedroom, additional flex space, and a laundry/utility area, along with a large crawl space for extra storage. The outdoor space is designed for low maintenance enjoyment, featuring an upper deck, lower deck, floating patio, and a raised garden bed. The stone patio has replaced the grass, providing room for entertaining or extra parking. The heated garage includes an 80-gallon air compressor, and the side gate allows for RV or additional vehicle parking if needed. Notable upgrades include new flooring, fresh paint, smart thermostat, a newer dishwasher, a new roof (2022), fully renovated kitchen and bathrooms, air conditioning, a well-maintained furnace, and recently cleaned ducts. Located in the desirable Temple community, this home offers easy access to shopping, schools, parks, McKnight Blvd., 68 Street, and Stoney Trail. Schedule a showing with your favorite agent today!
Rooms
- TypeLevelDimensionsFlooring
- BedroomMain11' 11" x 8' 2"Other
- Living roomMain12' x 16' 5"Other
- Ensuite Bathroom2nd floor6' 6" x 8'Other
- Bathroom2nd floor8' 9.9" x 5'Other
- Primary bedroom2nd floor16' 11" x 11' 8"Other
- Bedroom2nd floor13' 5" x 8' 6"Other
- Dining room2nd floor11' 9" x 10' 9.6"Other
- Kitchen2nd floor11' 6" x 12' 5"Other
- BathroomLower5' 2" x 5' 3.9"Other
- OtherLower10' 6" x 5' 8"Other
- PlayroomLower29' 9" x 24' 9.9"Other
- StorageLower6' 5" x 5' 3.9"Other
- BedroomBasement10' 9.9" x 12' 11"Other
- UtilityBasement15' 8" x 8' 6.9"Other
Listing Agents
Request More Information
Request More Information
Location
203 Templeton Circle NE, Calgary, Alberta, T1Y4G6 Canada
Around this property
Information about the area within a 5-minute walk of this property.
Request Neighbourhood Information
Learn more about the neighbourhood and amenities around this home
Request NowPayment Calculator
- $
- %$
- %
- Principal and Interest 0
- Property Taxes 0
- Strata / Condo Fees 0

