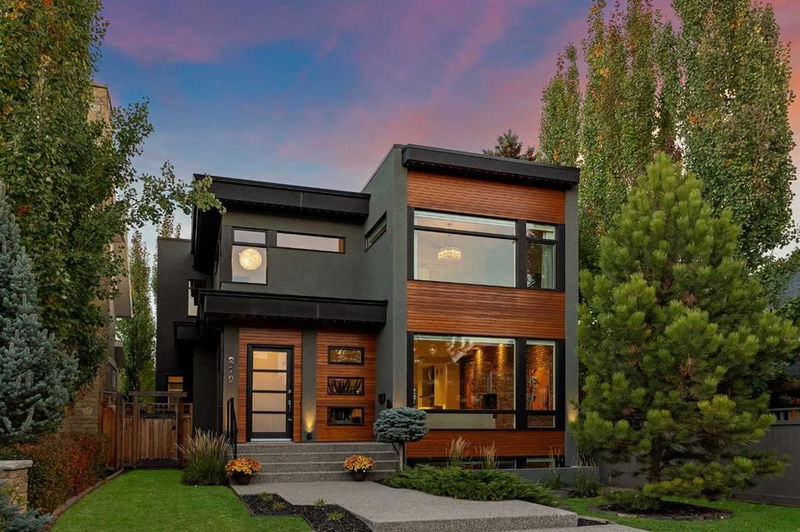Key Facts
- MLS® #: A2173305
- Property ID: SIRC2132314
- Property Type: Residential, Single Family Detached
- Living Space: 3,086.32 sq.ft.
- Year Built: 2018
- Bedrooms: 3+2
- Bathrooms: 3+1
- Parking Spaces: 2
- Listed By:
- RE/MAX Real Estate (Central)
Property Description
OPEN HOUSE SATURDAY, OCTOBER 19TH FROM NOON - 3 PM. Located on a quiet tree-lined street in historic East Elbow Park, striking modern home with a rustic vibe offers 3+2 bedrooms & over 4500 sq ft of well-designed living space. The bright, airy main level presents hand scraped wide-plank hardwood floors, lofty ceilings & is illuminated with recessed lights & stylish light fixtures, showcasing the front living room with extraordinary, reclaimed brick feature wall accentuated by timber detail & gas fireplace. Just steps away, is the kitchen that’s tastefully finished with quartz & leathered granite counters, oversized island/eating bar, an abundance of storage space (including walk-in pantry), wine/coffee bar with brick accent wall, Kinetico reverse osmosis drinking water system & top end appliances. The dining area with beamed ceiling provides ample space to hold a family gathering or dinner party. Tucked away behind a barn door just off the dining area, is a private den/office, perfect for those work from home days. Completing the main level, is a convenient mudroom & a 2 piece powder room. The second level hosts a loft/bonus room, 3 very spacious bedrooms, a 5 piece Jack & Jill bath & laundry room. The primary retreat with feature wall & elegant chandelier, boasts a walk-in closet & luxurious 6 piece ensuite with heated floor, dual sinks, make-up vanity, relaxing freestanding soaker tub & rejuvenating steam shower. Basement development comprises of polished concrete floors with in-floor radiant heat throughout, a family/media room featuring a floor to ceiling fireplace with handmade metal detail, wet bar & wine room with brick accent wall. The finishing touches to the basement are a glass enclosed exercise room, 2 additional bedrooms & a 3 piece bath. Other notable features include central air conditioning, built-in speakers & Smart home wiring. Outside, enjoy the beautifully landscaped front yard with Gemstone lights & irrigation system & the beautifully renovated back yard oasis also with Gemstone lighting, deck, 2 tiled patios & stand-alone wood burning fireplace. Parking is a breeze with an oversized double detached garage. This extraordinary home is perfectly located walking distance to Elbow River pathways & close to Stanley Park, Sandy Beach, excellent schools, shopping, public transit & has easy access to Elbow Drive.
Rooms
- TypeLevelDimensionsFlooring
- KitchenMain20' x 15' 5"Other
- Dining roomMain14' 6" x 15'Other
- Living roomMain18' 6.9" x 14' 6"Other
- Family roomBasement18' 5" x 16'Other
- FoyerMain7' 5" x 12'Other
- LoftUpper15' 6" x 11' 8"Other
- Home officeMain8' 9" x 10' 2"Other
- Exercise RoomBasement10' x 9' 3"Other
- Laundry roomUpper8' 6" x 10' 3.9"Other
- Mud RoomMain16' x 7' 9.6"Other
- UtilityBasement10' 8" x 6'Other
- Wine cellarBasement3' 3" x 9' 3.9"Other
- StorageBasement3' 11" x 7' 9.6"Other
- Primary bedroomUpper13' 9.9" x 14' 11"Other
- BedroomUpper15' 9.6" x 12' 6"Other
- BedroomUpper13' 3.9" x 11' 2"Other
- BedroomBasement15' 6" x 13' 9.9"Other
- BedroomBasement13' 5" x 13' 9"Other
- BathroomMain0' x 0'Other
- BathroomBasement0' x 0'Other
- BathroomUpper0' x 0'Other
- Ensuite BathroomUpper0' x 0'Other
Listing Agents
Request More Information
Request More Information
Location
210 39 Avenue SW, Calgary, Alberta, T2S 0W5 Canada
Around this property
Information about the area within a 5-minute walk of this property.
Request Neighbourhood Information
Learn more about the neighbourhood and amenities around this home
Request NowPayment Calculator
- $
- %$
- %
- Principal and Interest 0
- Property Taxes 0
- Strata / Condo Fees 0

