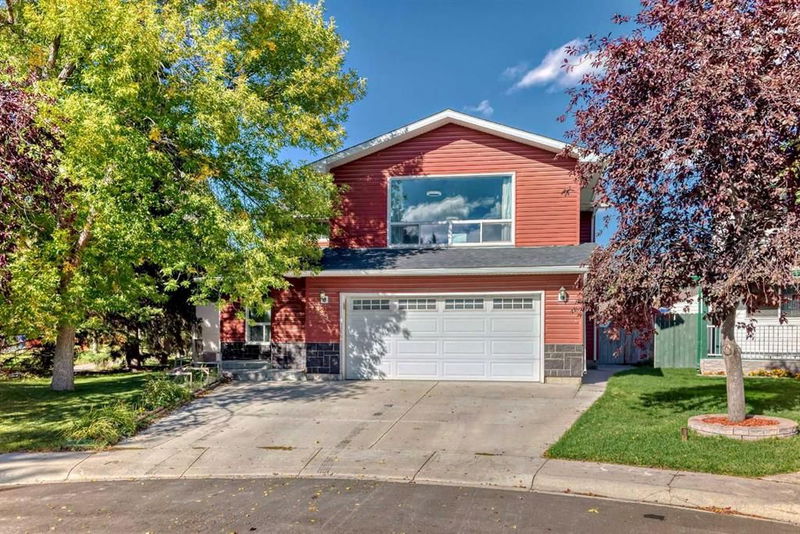Key Facts
- MLS® #: A2172802
- Property ID: SIRC2129089
- Property Type: Residential, Single Family Detached
- Living Space: 2,682.20 sq.ft.
- Year Built: 1975
- Bedrooms: 6+1
- Bathrooms: 4+1
- Parking Spaces: 8
- Listed By:
- MaxValue Realty Ltd.
Property Description
Price Reduced . Wow Big Home On A Big Pie Shaped Lot Renovated Above Grade 6 Bedrooms Home !! Location!location!location! Quiet Culdesac,adjacent To A Park,tucked Away In Whitehorn's Most Beautiful Corner. This House Was Extended In 2007 So Half Construction Of This House Is Only 17 Yrs Old Second Furnance Was Added With This Extension(view In Pictures), Drawings Are Available In The Supliments. Close To All School Levels, Transit, Hospital And Shopping Centre. Huge Parklike Backyard With Loads Of Room For A 4 Or 5 Car Garage On Paved Back Lane. Attached Garage Developed Basement Suite Illegal, With Shower And Sauna. 5 Good Size Bedrooms Up With Two Ensuites(2master Bedrooms) Mainfloor Room Can Be Used As A Bedroom Or An Office As It Has Two Doors One Opens In The Garage And One Inside The House, This Room Is Attached To Basement Also Through Stairs. Oversize Double Insulated Garage. Big Big Backyard And Also On The Park With Paved Back Laneon A Pieshaped Lot. Two Big Storage Sheds Are There For All Your Toys. Back Yard Has Lot Of Concrete Ans Ashphault Paved Parking Space For Your Pickup And Trailer And Few More Vahicles Inside The Fence. Very Good For Garden Lovers And Or Construction Contractors, Lots To Mention. Must See.
Rooms
- TypeLevelDimensionsFlooring
- BedroomMain14' 2" x 11' 6.9"Other
- Living roomMain16' 5" x 13' 3.9"Other
- BathroomMain4' 11" x 4' 9"Other
- EntranceMain4' x 8' 9.6"Other
- Dining roomMain14' 11" x 8'Other
- UtilityBasement10' 6.9" x 7' 6"Other
- UtilityMain6' 2" x 4'Other
- Family roomMain11' 3.9" x 12' 8"Other
- Flex RoomMain12' 6.9" x 13' 11"Other
- Mud RoomMain5' 5" x 3' 6.9"Other
- KitchenMain10' 3.9" x 11' 2"Other
- Ensuite BathroomUpper5' x 10' 11"Other
- Primary bedroomUpper13' 9.9" x 12' 2"Other
- BedroomUpper13' 2" x 8' 9"Other
- Ensuite BathroomUpper5' x 10'Other
- BedroomUpper10' 9" x 15' 9.9"Other
- BedroomUpper9' 3.9" x 15' 6"Other
- BedroomUpper12' 9.6" x 9' 2"Other
- Primary bedroomUpper14' 9.9" x 17' 5"Other
- Walk-In ClosetUpper7' 9" x 5' 6.9"Other
- Ensuite BathroomUpper11' 6" x 6' 11"Other
- BathroomBasement5' x 12'Other
- Steam RoomBasement6' 11" x 5' 3.9"Other
- Kitchen With Eating AreaBasement9' 9" x 11'Other
- Family roomBasement12' 9.9" x 15' 9.6"Other
- BedroomBasement11' x 10' 6.9"Other
Listing Agents
Request More Information
Request More Information
Location
423 Whitehorn Place NE, Calgary, Alberta, T1Y2B1 Canada
Around this property
Information about the area within a 5-minute walk of this property.
Request Neighbourhood Information
Learn more about the neighbourhood and amenities around this home
Request NowPayment Calculator
- $
- %$
- %
- Principal and Interest 0
- Property Taxes 0
- Strata / Condo Fees 0

