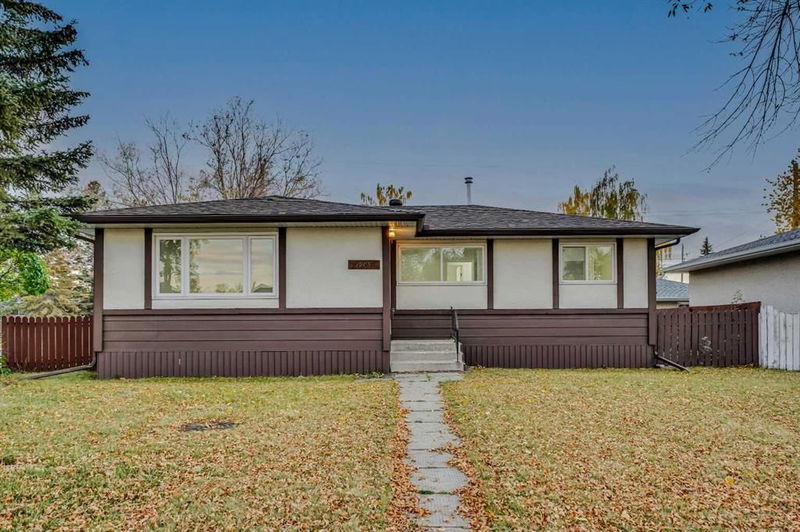Key Facts
- MLS® #: A2172708
- Property ID: SIRC2128070
- Property Type: Residential, Single Family Detached
- Living Space: 1,082 sq.ft.
- Year Built: 1961
- Bedrooms: 3+2
- Bathrooms: 2
- Parking Spaces: 2
- Listed By:
- Royal LePage METRO
Property Description
Imagine waking up to the sun streaming through big windows, sipping your morning coffee in your beautifully upgraded kitchen, where every detail has been thoughtfully crafted for comfort and style. Nestled in the heart of Southview, this fully renovated 3-bedroom bungalow offers a perfect blend of modern design and cozy charm.
As you walk through the living space, notice the fresh, modern flooring beneath your feet, guiding you into a sleek kitchen with stainless steel appliances, chic countertops, and custom cabinetry. Every room in the house feels light, airy, and welcoming.
The spacious main floor is just the beginning. Head downstairs to the fully finished illegal 2 bedroom basement, where a stylish suite with its own separate entrance offers endless opportunities. Whether you're looking for an additional income stream through rental, a guest suite for visitors, or a space for older children, this basement adds tremendous value and flexibility. Located in the vibrant community of Southview, you’re just minutes away from schools, parks, shopping, and easy access to major roads for effortless commuting. This home isn’t just move-in ready—it’s a place where you can build the future you’ve been dreaming of.
Rooms
- TypeLevelDimensionsFlooring
- Primary bedroomMain14' x 11'Other
- BedroomMain9' x 9' 8"Other
- BedroomMain12' x 8' 6"Other
- Living roomMain14' 9" x 17'Other
- BathroomMain5' x 8' 6"Other
- KitchenMain16' 6.9" x 11' 11"Other
- PantryMain3' 6.9" x 4' 3.9"Other
- FoyerMain3' 6" x 3' 5"Other
- PlayroomBasement26' 9.9" x 21' 9.9"Other
- KitchenBasement10' 3.9" x 5' 11"Other
- Laundry roomBasement6' 9" x 5' 11"Other
- BedroomBasement9' 11" x 10' 9.9"Other
- BedroomBasement10' 9.9" x 7' 9"Other
- BathroomBasement6' 3.9" x 5' 11"Other
- UtilityBasement6' 9.6" x 4' 9.6"Other
Listing Agents
Request More Information
Request More Information
Location
1985 Cottonwood Crescent SE, Calgary, Alberta, T2B 1P8 Canada
Around this property
Information about the area within a 5-minute walk of this property.
Request Neighbourhood Information
Learn more about the neighbourhood and amenities around this home
Request NowPayment Calculator
- $
- %$
- %
- Principal and Interest 0
- Property Taxes 0
- Strata / Condo Fees 0

