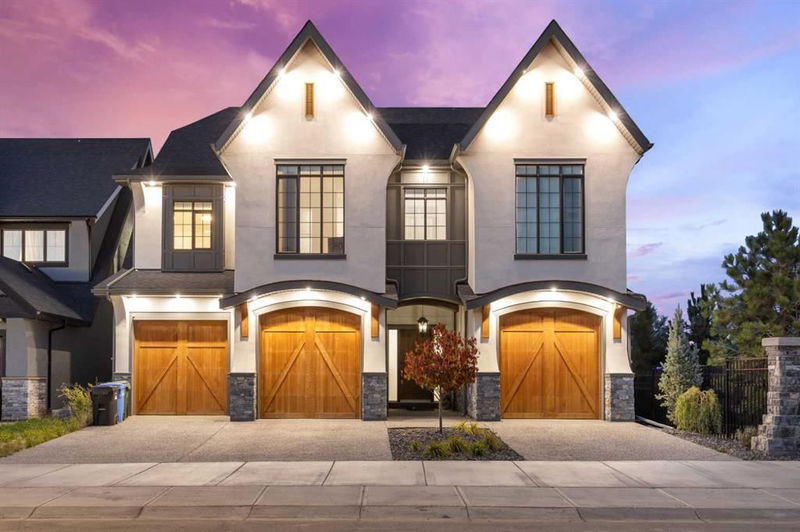Key Facts
- MLS® #: A2170023
- Property ID: SIRC2128042
- Property Type: Residential, Single Family Detached
- Living Space: 4,294 sq.ft.
- Year Built: 2021
- Bedrooms: 4+1
- Bathrooms: 5+1
- Parking Spaces: 5
- Listed By:
- RE/MAX Real Estate (Mountain View)
Property Description
Welcome to La Chantale by Baywood Estate Homes: A Masterpiece of Luxury and Elegance!
Nestled against the serene backdrop of Mahogany Lake, this exquisite residence offers unparalleled living at its finest. Bathed in natural light, every level of this home features soaring ceilings and an open-concept design that enhances the spaciousness and flow.
The upper floor is a haven of comfort, boasting four generously sized bedrooms, including a lavish master suite, each equipped with walk-in closets and private ensuite bathrooms. Additionally, a versatile bonus room and a cozy recreation area provide ample space for relaxation and entertainment.
On the main floor, the heart of the home awaits: a gourmet kitchen perfect for culinary enthusiasts, complemented by a grand great room with impressive 16-foot ceilings. The expansive dining room, with convenient access to a wine cellar, sets the stage for unforgettable gatherings. Enjoy tranquil moments in the family room that opens to a stunning balcony overlooking the lake, perfect for soaking in the views.
The thoughtfully designed den and convenient half bathroom, along with a dedicated spice kitchen, add to the home’s allure. Descend to the lower level, where you'll discover a cozy bedroom, full bathroom, dining area, wet bar, and a spacious family room, ideal for movie nights in the theater room.
Step outside to your private oasis—an enchanting backyard right on the lake, featuring a relaxing hot tub, outdoor shower, fire pit, and BBQ station, perfect for alfresco entertaining.
With over 6,000 square feet of luxurious living space, heated basement and garage floors, and meticulous attention to detail throughout, La Chantale is a dream come true. Don’t miss your chance to experience this stunning property—check out the virtual tour today!
Rooms
- TypeLevelDimensionsFlooring
- Great RoomMain42' 9" x 16' 3.9"Other
- Family roomMain15' 9" x 12' 9"Other
- KitchenMain28' x 15' 3"Other
- DenMain12' 6.9" x 11' 11"Other
- Dining roomMain16' 9.6" x 12' 9"Other
- PantryMain8' 8" x 7' 8"Other
- OtherMain23' 8" x 11' 9"Other
- Primary bedroomUpper17' 3.9" x 12' 11"Other
- Laundry roomUpper8' 11" x 7' 11"Other
- BedroomUpper12' 3.9" x 11' 6"Other
- BedroomUpper12' 5" x 11' 6"Other
- BedroomUpper12' 9.6" x 12'Other
- Bonus RoomUpper24' 8" x 34' 5"Other
- PlayroomUpper14' 2" x 12'Other
- BedroomLower13' 5" x 15' 3.9"Other
- Dining roomLower11' 9" x 11' 6"Other
- Family roomLower25' 3" x 19' 9"Other
- Flex RoomLower18' 6" x 12' 3.9"Other
- Wine cellarLower11' 5" x 6'Other
- Solarium/SunroomLower23' 9" x 16' 6.9"Other
Listing Agents
Request More Information
Request More Information
Location
580 Marine Drive SE, Calgary, Alberta, T3M 2Z6 Canada
Around this property
Information about the area within a 5-minute walk of this property.
- 28.22% 35 to 49 years
- 23.36% 20 to 34 years
- 10.11% 50 to 64 years
- 9.94% 0 to 4 years
- 9.13% 5 to 9 years
- 6.94% 65 to 79 years
- 6.1% 10 to 14 years
- 3.84% 15 to 19 years
- 2.36% 80 and over
- Households in the area are:
- 69.95% Single family
- 25.97% Single person
- 3.58% Multi person
- 0.5% Multi family
- $160,600 Average household income
- $75,100 Average individual income
- People in the area speak:
- 76.54% English
- 4.8% English and non-official language(s)
- 4.76% Spanish
- 4.6% Tagalog (Pilipino, Filipino)
- 2.07% Russian
- 1.83% Mandarin
- 1.51% French
- 1.42% Arabic
- 1.26% Punjabi (Panjabi)
- 1.22% Korean
- Housing in the area comprises of:
- 46.77% Single detached
- 32.05% Apartment 1-4 floors
- 8.62% Semi detached
- 8.53% Row houses
- 2.34% Apartment 5 or more floors
- 1.69% Duplex
- Others commute by:
- 3.84% Foot
- 3.45% Public transit
- 2.88% Other
- 0.29% Bicycle
- 29.94% Bachelor degree
- 25.04% High school
- 19.99% College certificate
- 8.62% Did not graduate high school
- 7.49% Post graduate degree
- 6.68% Trade certificate
- 2.24% University certificate
- The average air quality index for the area is 1
- The area receives 195.57 mm of precipitation annually.
- The area experiences 7.39 extremely hot days (29.69°C) per year.
Request Neighbourhood Information
Learn more about the neighbourhood and amenities around this home
Request NowPayment Calculator
- $
- %$
- %
- Principal and Interest $13,179 /mo
- Property Taxes n/a
- Strata / Condo Fees n/a

