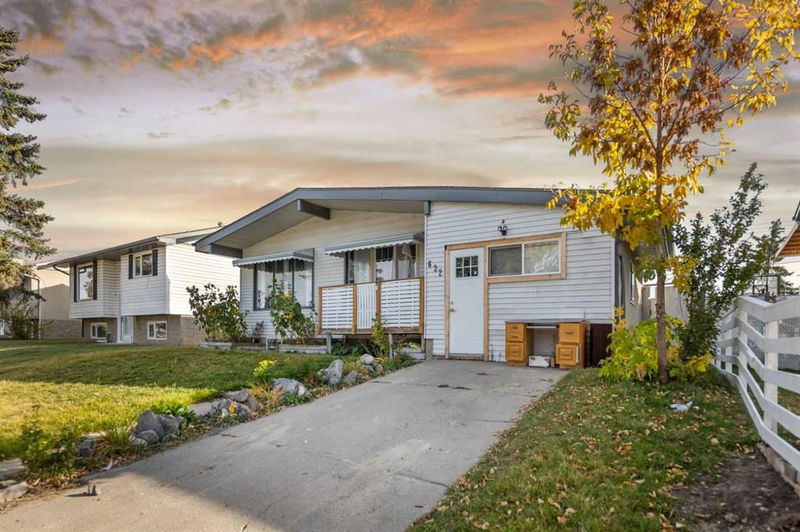Key Facts
- MLS® #: A2172783
- Property ID: SIRC2128009
- Property Type: Residential, Single Family Detached
- Living Space: 1,124.28 sq.ft.
- Year Built: 1972
- Bedrooms: 4+3
- Bathrooms: 3
- Parking Spaces: 3
- Listed By:
- Real Broker
Property Description
Investors, mortgage-helper seekers, this one is for you!
Looking for a property that potentially can pay for itself? This spacious gem comes with not one, but two income-generating opportunities! The fully finished 3-bedroom illegal suite with separate entrance is currently rented for $1800 (tenants are leaving November 30, 2024). Plus, the converted garage is already set up as a cozy room with its own private entrance, which is also currently rented for $800 (the tenant is leaving November 30, 2024), making it a prime candidate for even more rental income.Imagine collecting $2600 a month while living in your specious, bright 3 bedroom, 2 full bathrooms upstairs!
With the added bonus of a convenient back lane providing extra parking and the exciting potential to build a brand-new detached garage, offering even more value and flexibility for homeowners or investors. The R-CG zoning further opens the door to future development, whether you want to build more or just enjoy extra rental income—the possibilities are endless!
Flooring has been renovated upstairs and in the basement to nice new laminate and tile flooring.
Several schools within a few blocks. Penbrooke Plaza down the street has a variety of essentials, and there are larger shopping centers a short drive in any direction. Set between 17th Avenue and Memorial Drive, and with Stoney Trail and Deerfoot nearby, this community is well-connected to the rest of Calgary.
Don't miss out on this fantastic starter home or investment opportunity—schedule your showing today!
Rooms
- TypeLevelDimensionsFlooring
- BedroomMain20' 9.9" x 11' 3"Other
- BedroomMain8' 2" x 13' 3"Other
- BedroomMain10' 5" x 9' 9.9"Other
- Dining roomMain8' 3.9" x 13' 9.9"Other
- KitchenMain9' 9.6" x 13' 9.9"Other
- Living roomMain17' 6.9" x 13' 3.9"Other
- Primary bedroomMain11' 8" x 13' 3.9"Other
- UtilityBasement9' 6.9" x 13' 9.6"Other
- KitchenBasement12' 3" x 12' 3"Other
- BedroomBasement12' 11" x 12' 9.9"Other
- BedroomBasement9' 9.9" x 12' 2"Other
- BedroomBasement10' 6" x 13' 2"Other
- BathroomBasement7' 9.9" x 9' 3"Other
- Living roomBasement16' 11" x 12' 5"Other
- Ensuite BathroomMain2' 9.9" x 9' 6"Other
- BathroomMain4' 6.9" x 13' 9.6"Other
Listing Agents
Request More Information
Request More Information
Location
632 55 Street SE, Calgary, Alberta, T2A 3R6 Canada
Around this property
Information about the area within a 5-minute walk of this property.
Request Neighbourhood Information
Learn more about the neighbourhood and amenities around this home
Request NowPayment Calculator
- $
- %$
- %
- Principal and Interest 0
- Property Taxes 0
- Strata / Condo Fees 0

