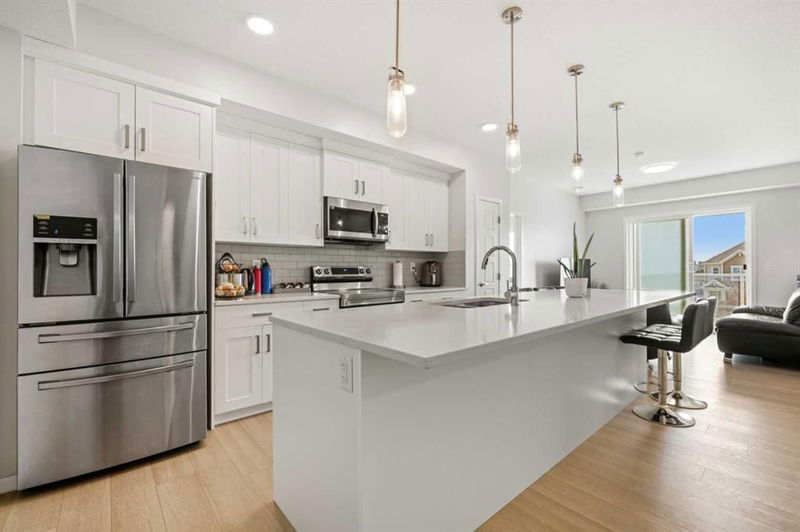Key Facts
- MLS® #: A2156923
- Property ID: SIRC2127478
- Property Type: Residential, Condo
- Living Space: 832.63 sq.ft.
- Year Built: 2022
- Bedrooms: 2
- Bathrooms: 2
- Parking Spaces: 1
- Listed By:
- Real Broker
Property Description
You will feel right at home in this newer, Cedarglen Living Inc. built, 832.63RMS sq.ft. (900 sq.ft. builder size) 2 bed, 2 bath home with open plan, 9' ceilings, LVP flooring throughout (NO CARPET), Low E triple glazed windows, electric baseboard heating, BBQ gas line on the SOUTH FACING BALCONY. The kitchen is expansive and features a pantry, white subway tile backsplash, full height cabinets, quartz counters, and S/S appliances. Peering over the island with eating area is the spacious living room, perfect for movie nights and entertaining. The 2 bedrooms are located on opposite sides of the home for maximum privacy and noise reduction. Large laundry & storage closet is well planned out, definitely a must see. 1 titled UNDERGROUND parking stall. Strategically located across from a beautiful park, green space and so many more bespoke amenities. PET FRIENDLY COMPLEX.
Rooms
- TypeLevelDimensionsFlooring
- BathroomMain5' 9.6" x 8' 6.9"Other
- Ensuite BathroomMain7' 9.9" x 8' 9.9"Other
- Primary bedroomMain9' 9.6" x 11' 11"Other
- BedroomMain8' 11" x 10' 8"Other
- KitchenMain12' 3.9" x 16' 9.6"Other
- Laundry roomMain6' 11" x 8' 5"Other
- Living roomMain11' x 11' 11"Other
- Walk-In ClosetMain6' 5" x 8' 3"Other
Listing Agents
Request More Information
Request More Information
Location
40 Carrington Plaza NW #208, Calgary, Alberta, T3P 1X7 Canada
Around this property
Information about the area within a 5-minute walk of this property.
Request Neighbourhood Information
Learn more about the neighbourhood and amenities around this home
Request NowPayment Calculator
- $
- %$
- %
- Principal and Interest 0
- Property Taxes 0
- Strata / Condo Fees 0

