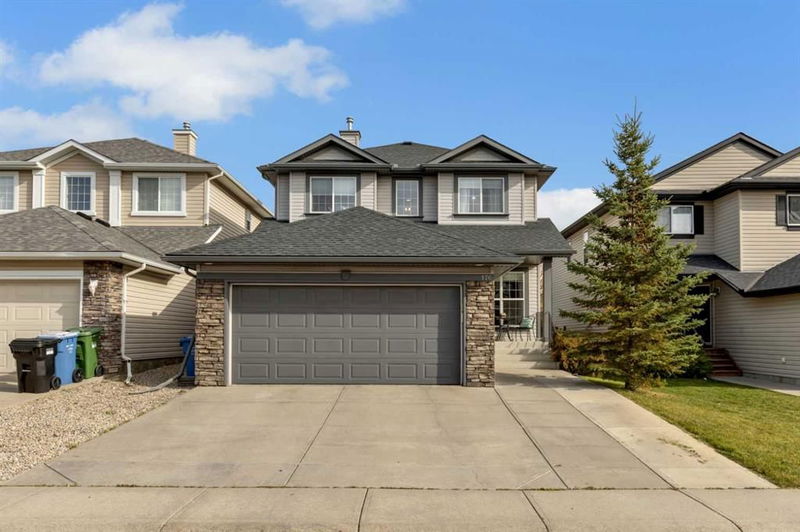Key Facts
- MLS® #: A2172321
- Property ID: SIRC2127427
- Property Type: Residential, Single Family Detached
- Living Space: 1,865 sq.ft.
- Year Built: 2003
- Bedrooms: 3+1
- Bathrooms: 3+1
- Parking Spaces: 4
- Listed By:
- RE/MAX Real Estate (Mountain View)
Property Description
Original owner home. Updated 2 story in a highly sought after NW Calgary Community of Rockyridge featuring: OVER 2,600 sq ft w/ Finished basement | 4 BED / 3.5 bath, engineered hardwood floors, almost every light fixture in home upgraded, knock down ceilings, 9’ ceilings, updated carpet, kitchen upgrade with granite, back splash & stainless steel appliances, tile facing gas fireplace, extended front driveway, updated shingles & so much more. "Rocky Ridge" -one of the largest YMCA rec centres, great schools/amenities, pathways, green spaces, highway access/LRT, picturesque mountain views. Step inside to a sun soaked interior, enhanced with large windows & east/west exposure. Large entry way with living room, you'll see the gleaming engineered hardwood floors throughout inviting you in further, leading to the great room space which offers a gas fireplace, the kitchen offers an eating island, pantry & nook that has access to the deck/yard with no neighbors behind. The main floor is complete with half bath, laundry/mud room and additional storage space. Wrought iron railings lead you upstairs, where you’ll find 3 bedrooms. Primary bedroom featuring: Walk in closet, and full ensuite with tub, walk in shower, vanity and toilet. There is an additional full bath upstairs with the 2 other good size bedrooms. Fully finished basement is a great addition to an already large upper level space. Basement has 1 bed, full bath and large entertainment space. The garage can fit a half ton truck. This home is lovingly maintained, and is 'move in ready' for your complete enjoyment. With it being located in a desirable area, close to green spaces and updated, it makes the perfect place to call home. Book your viewing today before, its gone. Click on link to view 3D walk through.
Rooms
- TypeLevelDimensionsFlooring
- Living roomMain15' 3" x 11' 5"Other
- Mud RoomMain9' 9.9" x 7' 6"Other
- Great RoomMain13' 9.6" x 16' 9.6"Other
- Breakfast NookMain7' 9" x 14' 3"Other
- KitchenMain16' 2" x 16' 2"Other
- BathroomMain0' x 0'Other
- BedroomUpper10' 6.9" x 11' 3.9"Other
- BedroomUpper11' 9.6" x 11' 3.9"Other
- Primary bedroomUpper11' 9" x 15' 8"Other
- BathroomUpper0' x 0'Other
- Ensuite BathroomUpper0' x 0'Other
- PlayroomLower15' 8" x 21' 2"Other
- BathroomLower0' x 0'Other
- BedroomLower14' 9.9" x 10' 9"Other
- StorageLower15' 8" x 5' 11"Other
Listing Agents
Request More Information
Request More Information
Location
176 Rockywood Park NW, Calgary, Alberta, t3g5s1 Canada
Around this property
Information about the area within a 5-minute walk of this property.
Request Neighbourhood Information
Learn more about the neighbourhood and amenities around this home
Request NowPayment Calculator
- $
- %$
- %
- Principal and Interest 0
- Property Taxes 0
- Strata / Condo Fees 0

