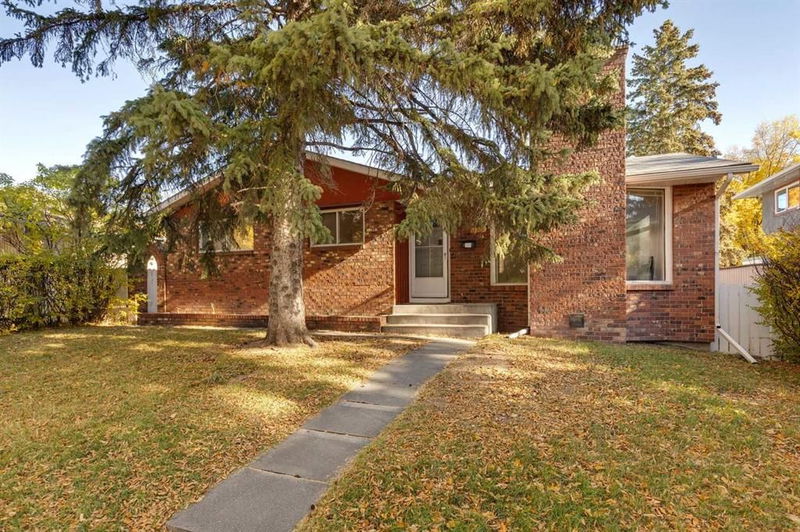Key Facts
- MLS® #: A2172206
- Property ID: SIRC2127420
- Property Type: Residential, Single Family Detached
- Living Space: 1,102 sq.ft.
- Year Built: 1962
- Bedrooms: 3+1
- Bathrooms: 1+1
- Parking Spaces: 2
- Listed By:
- RE/MAX Realty Professionals
Property Description
Original owners! This classic Brentwood bungalow has been in the family since day one and is an excellent opportunity to redevelop, live in, develop a mortgage helper in the basement, or rent and hold. This timeless brick bungalow is in excellent condition and features a functional family floor plan. Amazing, detailed brickwork inside and out with brick pillars, solid archways, and feature walls, and all still in "like new" condition. Gleaming hardwood floors, three good-sized bedrooms up, and a 4th bedroom down, eat-in kitchen that could easily be opened up to the living room. The basement would make a great secondary suite (with city approval), as the rear door has a split entrance. It now features a charming rec/family room, second fireplace, RI bath, all the plumbing is ready for fixtures, throwback sauna (as is), hobby room, and storage. Enjoy the large lot, 24x23 super solid cinder block garage with built-in storage and workbench, and more. The furnace is a mid-efficient that was upgraded approx. 15-18 years ago and is in perfect working condition, roof approx. ten years old, hot water tank approx. six years old. Great location within walking distance to the University of Calgary, L.R.T, Nose Hill Park, shopping, restaurants, schools, and more.
Rooms
- TypeLevelDimensionsFlooring
- Living roomMain12' 3.9" x 15' 6"Other
- Dining roomMain8' 6.9" x 10' 9.9"Other
- Kitchen With Eating AreaMain11' 11" x 13' 6"Other
- Primary bedroomMain11' 9.9" x 12' 5"Other
- BedroomMain8' 3.9" x 11' 9.9"Other
- BedroomMain9' 9.9" x 10' 5"Other
- BedroomLower11' x 13'Other
- Family roomLower12' x 20'Other
- Laundry roomLower5' x 5'Other
- Hobby RoomLower10' x 8'Other
Listing Agents
Request More Information
Request More Information
Location
3132 Brentwood Boulevard NW, Calgary, Alberta, T2L 1K1 Canada
Around this property
Information about the area within a 5-minute walk of this property.
Request Neighbourhood Information
Learn more about the neighbourhood and amenities around this home
Request NowPayment Calculator
- $
- %$
- %
- Principal and Interest 0
- Property Taxes 0
- Strata / Condo Fees 0

