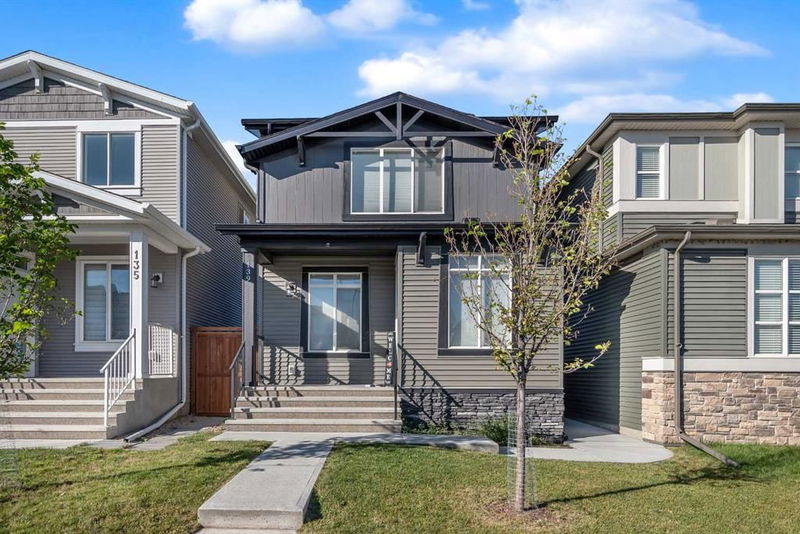Key Facts
- MLS® #: A2172500
- Property ID: SIRC2127393
- Property Type: Residential, Single Family Detached
- Living Space: 1,516.06 sq.ft.
- Year Built: 2019
- Bedrooms: 3+1
- Bathrooms: 3+1
- Parking Spaces: 5
- Listed By:
- First Place Realty
Property Description
Welcome to 139 Howse Crescent!
This delightful residence is the perfect opportunity for first-time buyers or savvy investors. As you step inside, you'll be greeted by a spacious open-concept layout flooded with natural light, showcasing a warm and inviting main entrance. The living room boasts a cozy electric fireplace, ideal for family gatherings while offering peace of mind for those with kids or pets. The durable 10-pound carpet inlay adds a soft touch on the stairs and upper floor, enhancing comfort throughout.
At the heart of the home is a stunning quartz kitchen island, designed for effortless cooking and entertaining. A generously sized pantry provides ample storage for all your culinary essentials, complemented by sleek stainless steel appliances. Step outside to the expansive deck, featuring a built-in gas-operated BBQ and a low-maintenance yard—perfect for outdoor gatherings and relaxation. The garage includes a convenient touch screen display for scheduled heating, ensuring efficiency with every use.
On the second floor, you’ll find a serene master suite complete with a walk-in closet and a private ensuite bathroom. A centrally located laundry room offers easy access from every room, making laundry day a breeze. If humidity has been a concern in the past, this home is equipped with an HRV unit to manage moisture and prevent condensation build-up.
The basement features a separate exterior entrance leading to a cozy, legalized one-bedroom suite with its own laundry facilities—ideal for hosting guests, accommodating in-laws, or generating rental income.
And there's more! Located nearby are fantastic local amenities, including the impressive 35,000 sq ft Livingston Hub. Here, you can enjoy a variety of recreational activities, from ice skating and tennis to basketball and splash parks. With a playground, outdoor amphitheater, and numerous programs to choose from, there’s something for everyone.
Don’t miss your chance to call this stellar home your own!
Rooms
- TypeLevelDimensionsFlooring
- BathroomMain5' x 5' 3.9"Other
- Dining roomMain9' 6.9" x 12' 6.9"Other
- KitchenMain13' 9.6" x 12' 6.9"Other
- Living roomMain12' 3.9" x 14' 6"Other
- Ensuite Bathroom2nd floor6' 6.9" x 8' 3"Other
- Bathroom2nd floor6' 6" x 8' 9.6"Other
- Bedroom2nd floor11' x 95' 5"Other
- Bedroom2nd floor11' 3" x 9' 9.6"Other
- Laundry room2nd floor7' 5" x 5' 3.9"Other
- Primary bedroom2nd floor12' x 13' 3"Other
- BathroomBasement12' x 4' 8"Other
- BedroomBasement8' 2" x 12' 3.9"Other
- KitchenBasement8' 3" x 8' 9"Other
- PlayroomBasement6' 6.9" x 12' 3"Other
- UtilityBasement6' 6.9" x 8' 6.9"Other
Listing Agents
Request More Information
Request More Information
Location
139 Howse Crescent NE, Calgary, Alberta, T4B 3P6 Canada
Around this property
Information about the area within a 5-minute walk of this property.
Request Neighbourhood Information
Learn more about the neighbourhood and amenities around this home
Request NowPayment Calculator
- $
- %$
- %
- Principal and Interest 0
- Property Taxes 0
- Strata / Condo Fees 0

