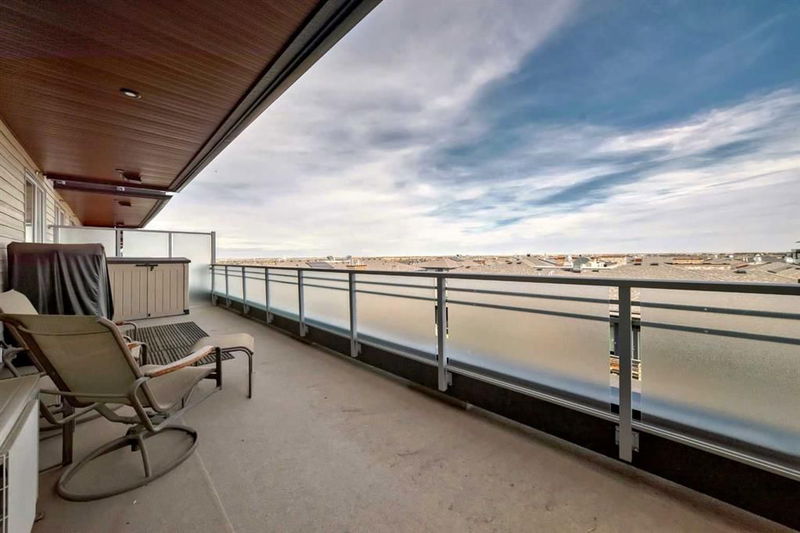Key Facts
- MLS® #: A2170998
- Property ID: SIRC2127335
- Property Type: Residential, Condo
- Living Space: 878.30 sq.ft.
- Year Built: 2018
- Bedrooms: 2
- Bathrooms: 2
- Parking Spaces: 1
- Listed By:
- One Percent Realty
Property Description
Welcome to Westman Village, CALGARY'S FINEST RESORT LIKE LAKE FRONT COMMUNITY. located in the prestigious SE community of Mahogany Lake! This gorgeous complex offers luxury living right at your doorstep. This SUB PENTHOUSE FEATURES 2 BDRMS, 2 BATHS, A HUGE BALCONY WITH A VIEW OF THE EASTERN HORIZON. ONLY THE TOP TWO FLOORS HAVE THIS VIEW. Walking in you'll immediately notice the 9 ft high ceilings, super long 10 ft breakfast bar that will seat 5 or 6, quartz counters, dbl door refrigerator with water and ice features, luxury wide plank vinyl flooring, and 2 bedrooms across form each other. The primary with a walk through closet and a 3 peice en-suite.The kitchen is beuatiful and elegant with everything you'll need to create masterpieces. In suite laundry, thermostat-controlled heat and AC, Titled parking, underground heated and secure with over 100 visitor parking. The many amenities offered here is unlike no other you will find. 8 million spent on landscaping. For fitness and sports enthusiasts, there are 2 indoor swimming pools, hot tub, steam room, water slide, fitness centers including a spin facility, courts for dry sports, walking track, party room, craft room, billiards, woodworking room, art/pottery room, wine room, plant atrium, EV charging station, golf simulator, car wash, pet wash, guest Suites, commercial kitchen and much more. Leisure activities also include a movie theatre, recreational room, pottery studio, and culinary kitchen to name a few. Discover trendy shops and upscale dining right outside your door. Residents also have access to the lake where they can enjoy swimming, fishing, skating, picnics, and relaxing in the sun. Right next to Chairmans Steakhouse, Alvins Piano Bar and much more. Location is great with proximity to schools, parks, playgrounds, shopping, and public transit. This one is a one of a kind, priced very sharply and a must see!
Rooms
- TypeLevelDimensionsFlooring
- EntranceMain3' 11" x 5' 9"Other
- KitchenMain11' 3" x 8' 8"Other
- Dining roomMain11' x 7' 2"Other
- Living roomMain11' 6.9" x 11' 6"Other
- BalconyMain31' 6.9" x 8' 8"Other
- Primary bedroomMain9' 9.9" x 12' 8"Other
- Walk-In ClosetMain7' 9.9" x 5' 9"Other
- Ensuite BathroomMain7' 9" x 7' 11"Other
- BedroomMain9' 9.9" x 11' 2"Other
- BathroomMain8' 6" x 7' 9"Other
- Laundry roomMain8' 3.9" x 5'Other
Listing Agents
Request More Information
Request More Information
Location
11 Mahogany Circle SE #514, Calgary, Alberta, T3M2Z3 Canada
Around this property
Information about the area within a 5-minute walk of this property.
Request Neighbourhood Information
Learn more about the neighbourhood and amenities around this home
Request NowPayment Calculator
- $
- %$
- %
- Principal and Interest 0
- Property Taxes 0
- Strata / Condo Fees 0

